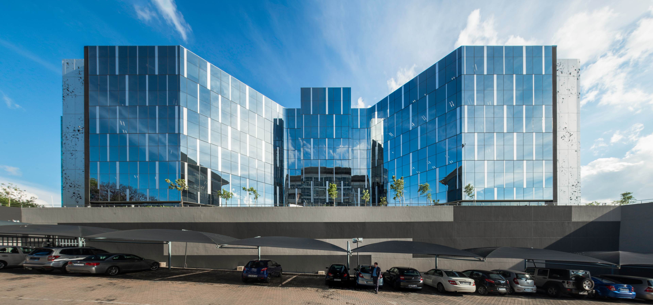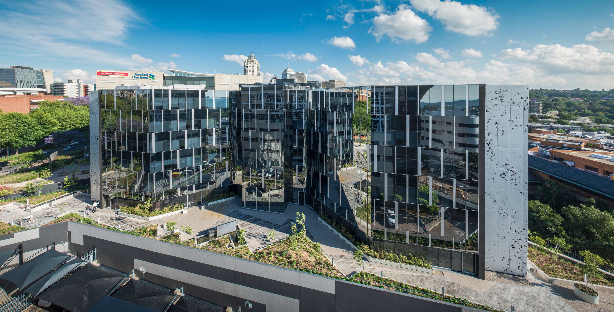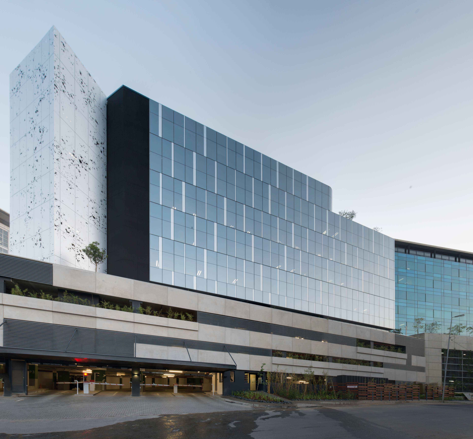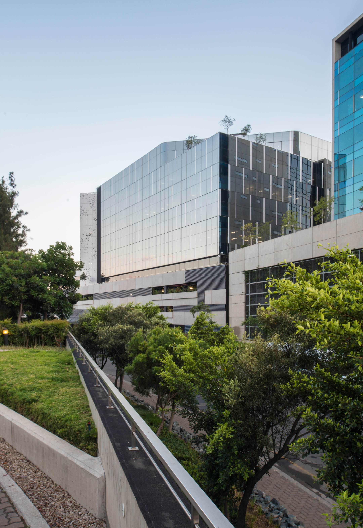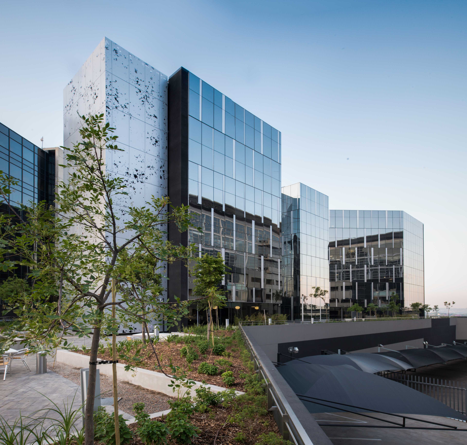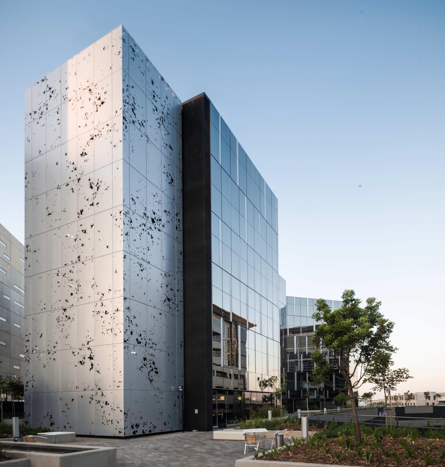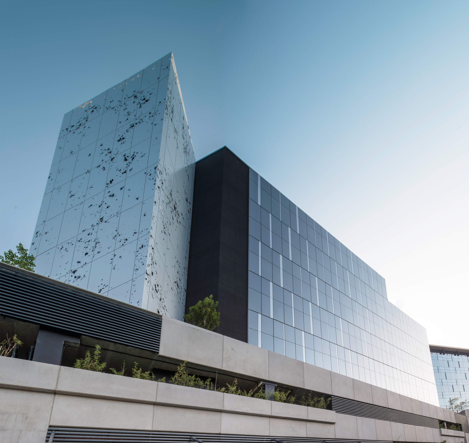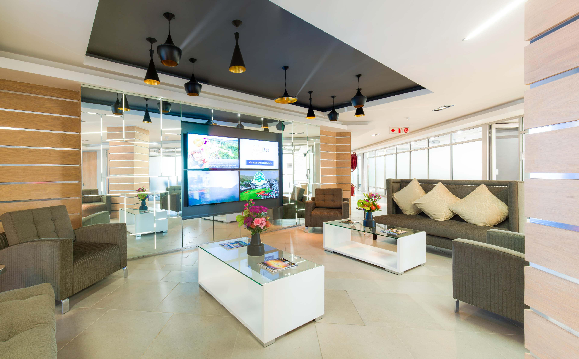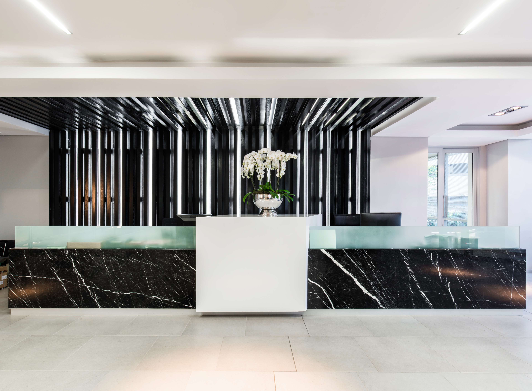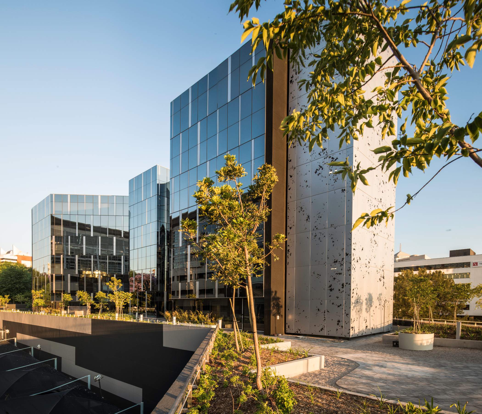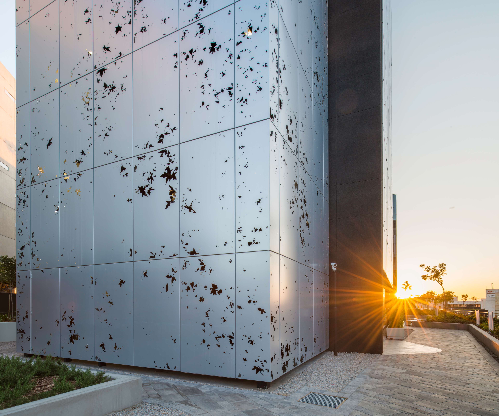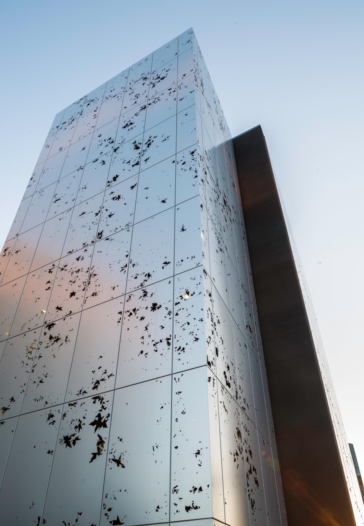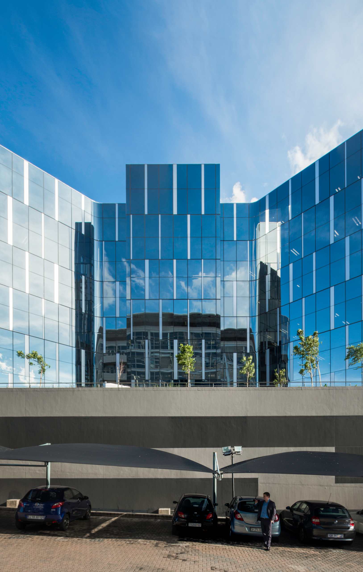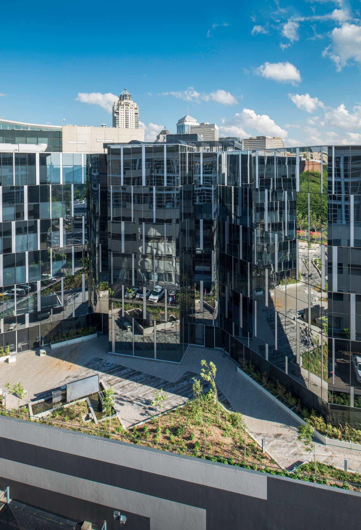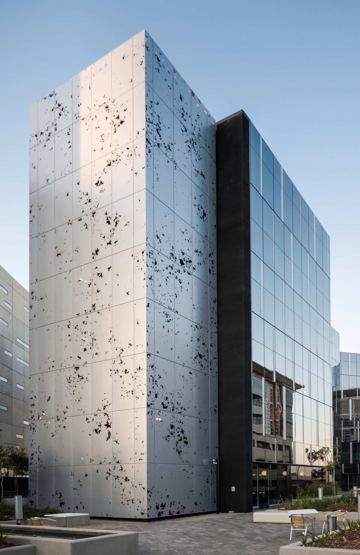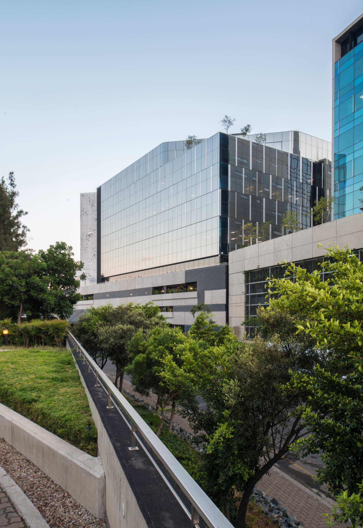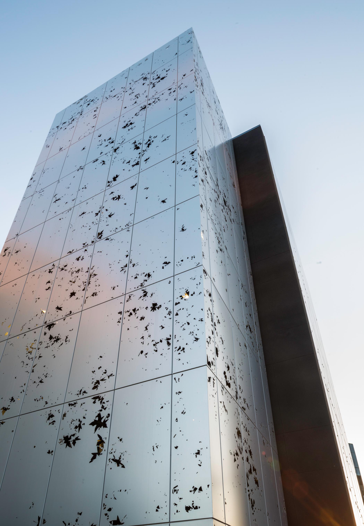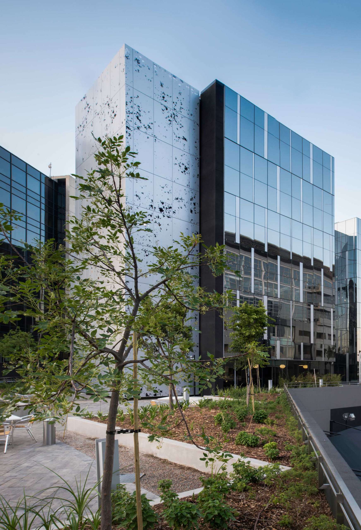6 Sandown Valley Crescent
For this 15,000m2 office development, an existing office building at 6 Sandown Crescent in Sandton, built around 1986, has been reused and stripped to its core structure. Sustainability features have been included and the office layout was rationalized to optimize circulation space.
The existing concrete structure and foundations were underpinned and two additional work floors were added, as well as two basements for parking. The new envelope comprises Cool-Lite ST120 glazed panels and unitised composite panels of Alcopanel, reflecting the magnificent Johannesburg skies.
The building was developed by Zenprop and is owned by Zenprop and Sun International, who is also the tenant. The Gross Lettable Area (GLA) is approximately 6800m2. The project is not Green Star rated but sustainable elements include movement detectors on lighting, heat pumps for hot water, and the use of evaporative cooling techniques on the glass lift shafts. The office layout was rationalised, which involved moving the existing lift shafts from the centre of the building to the edge of the floor plate; and the existing lifts were converted to stairs and wet services.
Two additional fire escapes provided an aesthetic opportunity to clad in Novelis. Exploiting contemporary technical opportunities, leaf-shaped cutouts were made into the material, reminiscent of leaves on a forest floor. The lobby interior has Italian porcelain floor tiles and red oak paneling with a monocoat finish for a weathered appearance.
Photo credits: Andrew Bell

