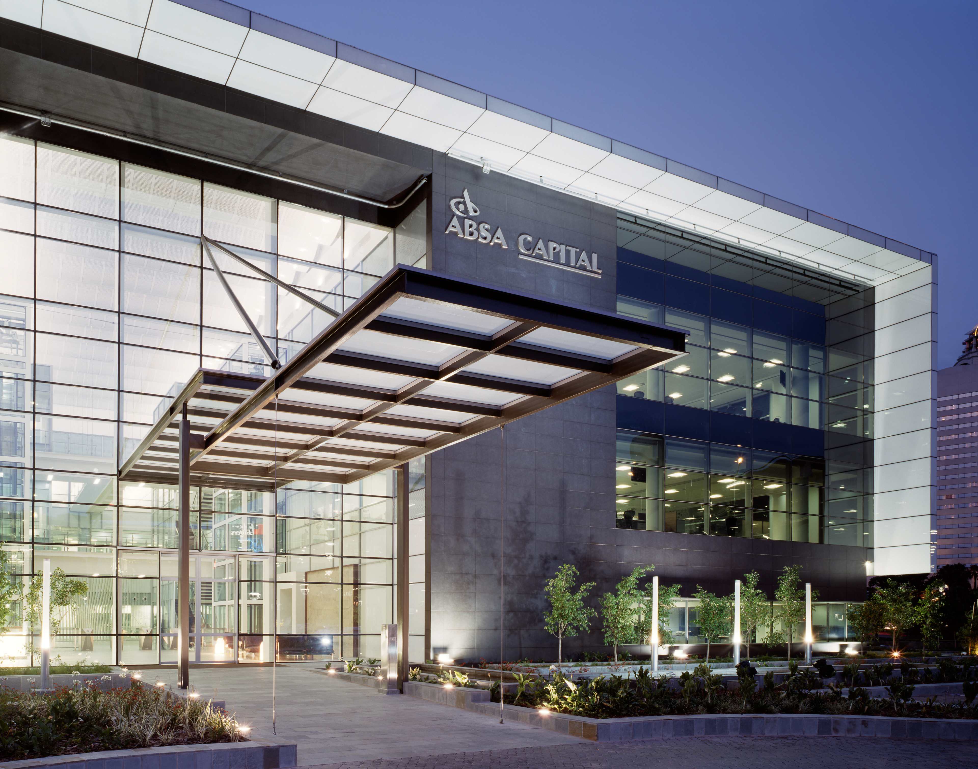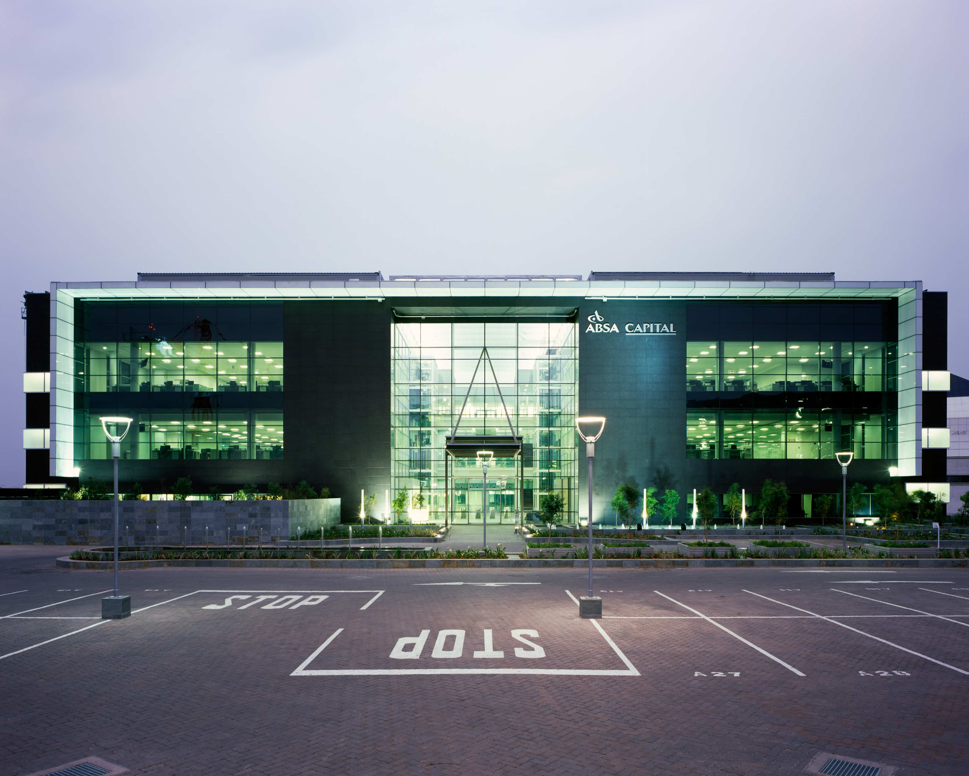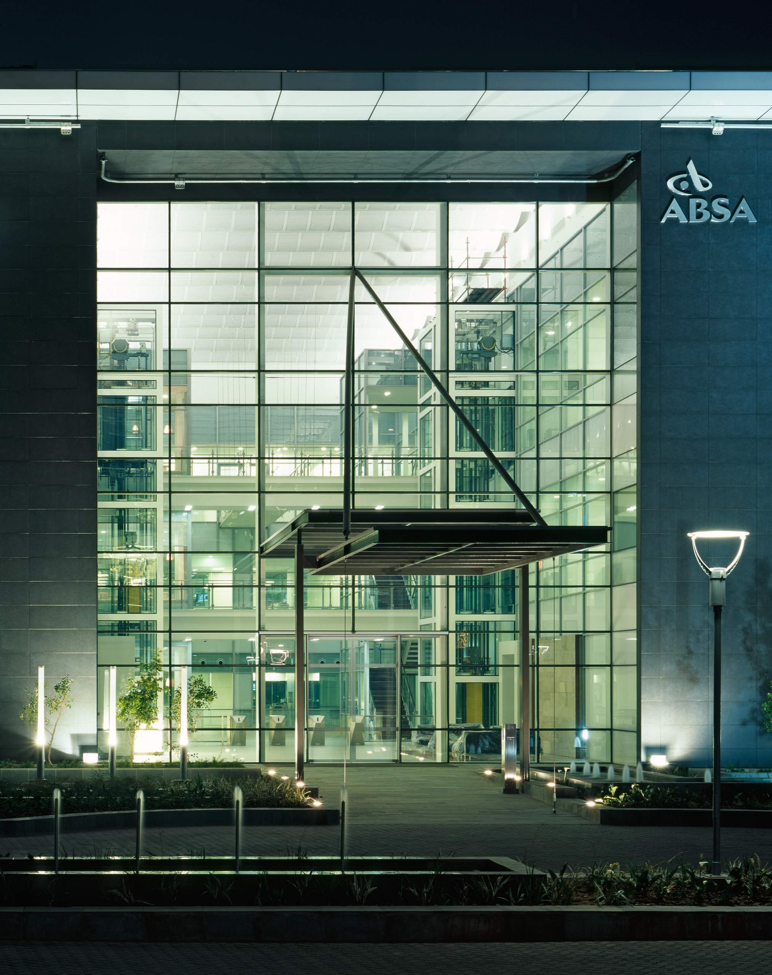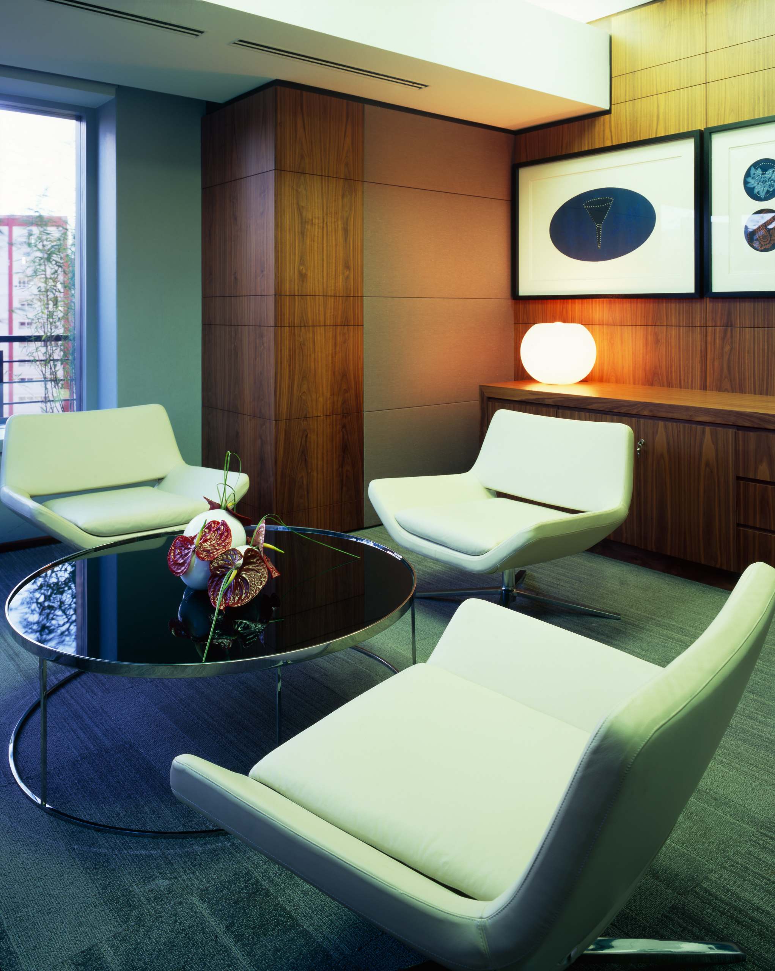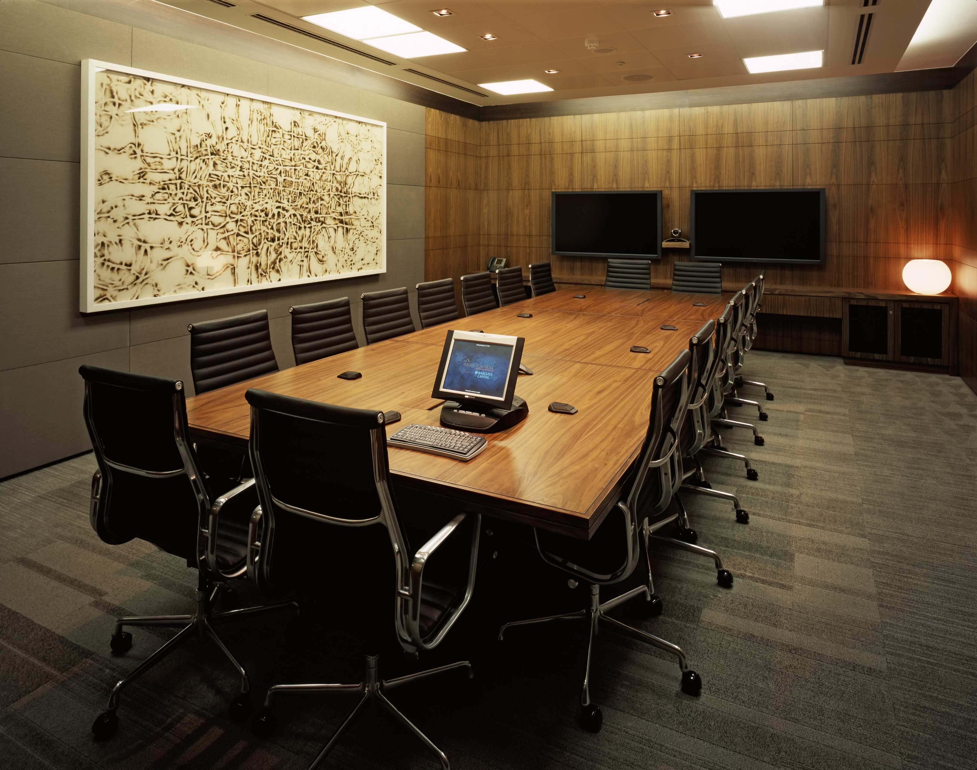ABSA Capital - 15 Alice Lane, Sandton
Zenprop Property and Tiber Industries approached Paragon to design the shell and core for a new office development for ABSA Capital (in affiliation with Barclays Capital) at 15 Alice Lane in Sandton, utilising a pre-existing structure. Paragon Architects collaborated with Paragon Interface (then Tectoniqua) to create a seamless connection between the structure of the building and its internal workings.
The architectural challenge consisted of modifying an outdated office structure into a sophisticated 6-storey building with 3000 m2 rentable area per floor. The tenant required a world-class building that would provide a positive work environment through the use of flexible high-tech systems.
Two additional floors were added to the existing four-storey building; and two basement levels house both the parking area and the technology behind the services in the building. The existing three-storey central atrium features as the focal point for activity, linking different areas through bridges and internally focused break-out areas. New floor plates were laid out around the atrium so that light could be diffused into the heart of the building. A monumental steel sculpture by Marco Cianfanelli punctuates the atrium space and compliments the contrasting subtle formal contrasts of the space.
Conceived as a minimalist ‘shell’ protecting the ‘softer’ systems inside, the external form of the building is a white box floating above a dark base. The base of the building features dynamic alternating horizontal and vertical boxes that punctuate the facades. New tiled cores, where stairs previously featured, have been rationalised into towers, attached to either side of the central atrium volume, thus allowing lettable floor area to be maximised.
The extension of the new slabs past the line of the existing structural footprint achieves the effect of a floating curtain wall that wraps its sheer white surface over the top of the building, protecting critical areas. Wave-form clerestory windows allow natural light into the atrium from the south facing roof structure.
An environmentally conscious approach was a prerequisite of the design brief. The creative use of double glazing, ceramic frit glass, automated glass and sculptural louvres in the building facilitates optimal temperature and light control; and different thicknesses of double glazing act acoustically to reduce noise from the chiller plant on the roof. Efficient water management was achieved through the use of water-wise flushing cisterns and taps.
The ambitious scope of the brief has been a unique development opportunity for skills for the entire professional team. The quality of decision-making sets the project apart from the market norm in South Africa, and is on par with any project delivered anywhere in the international property market. The quality of the built product is testimony to what is achievable by a coherently assembled and professionally managed team. The lessons learnt from this project are now becoming the core of the new brief to the tenant’s design team for similar projects.

