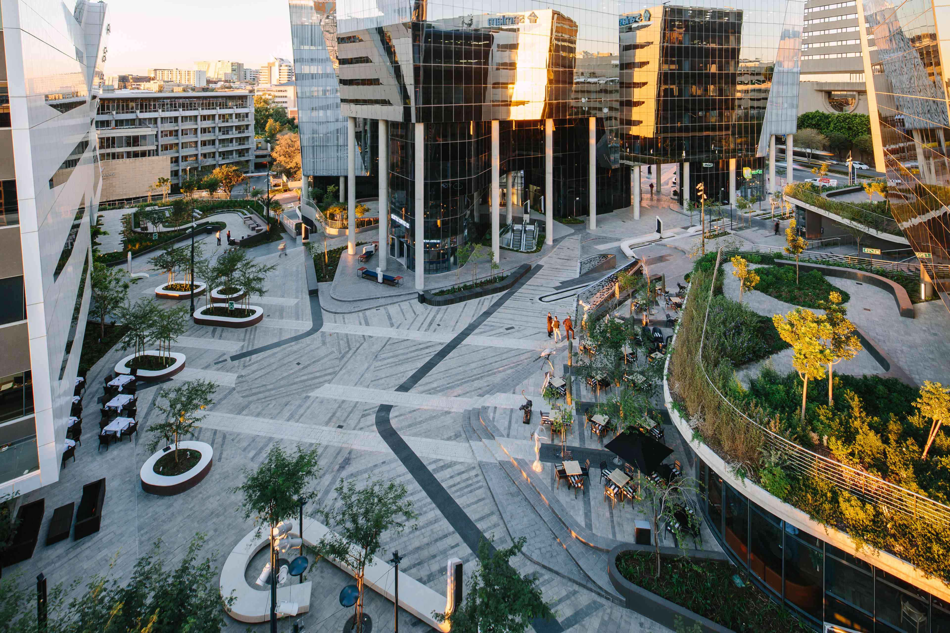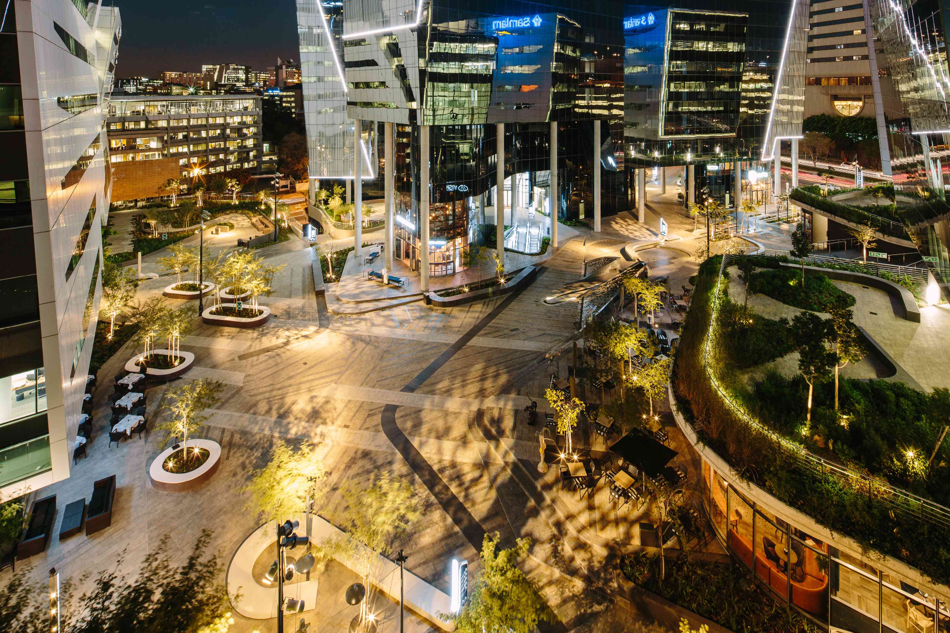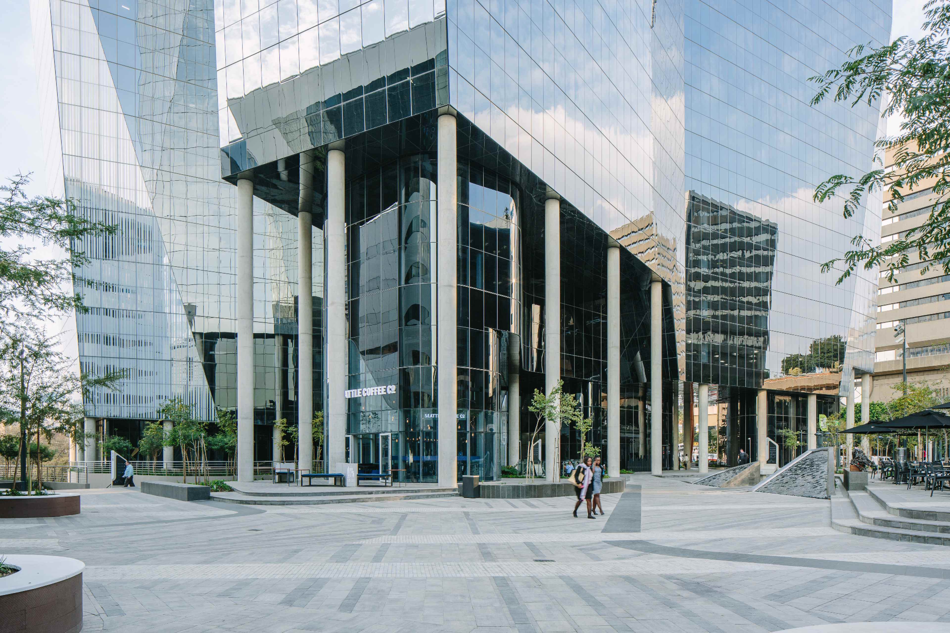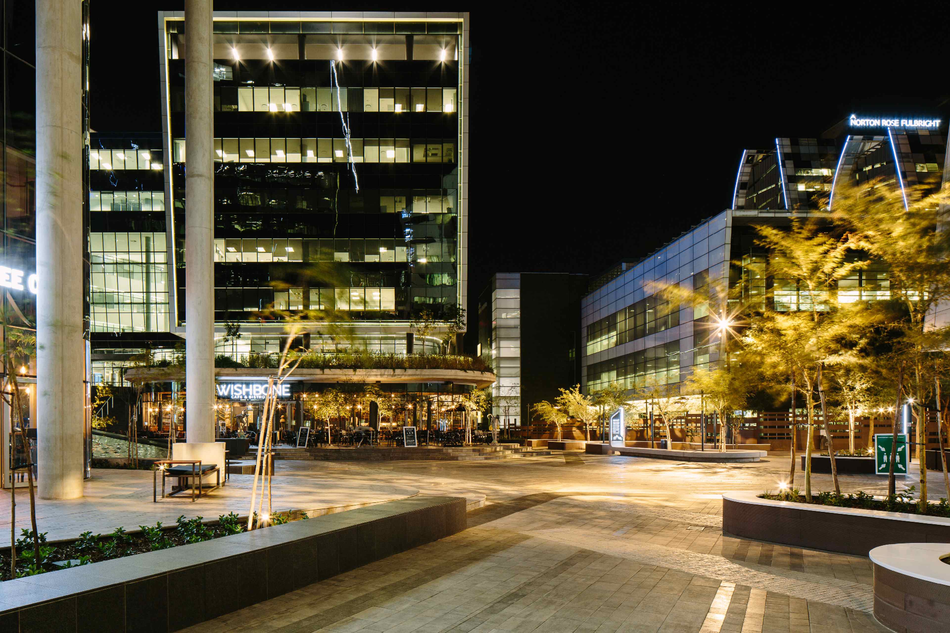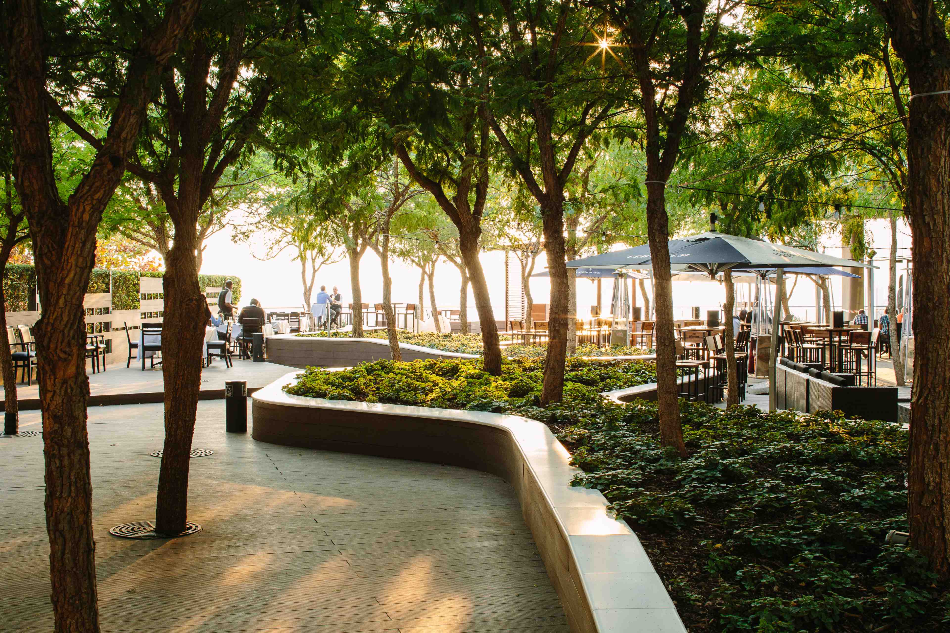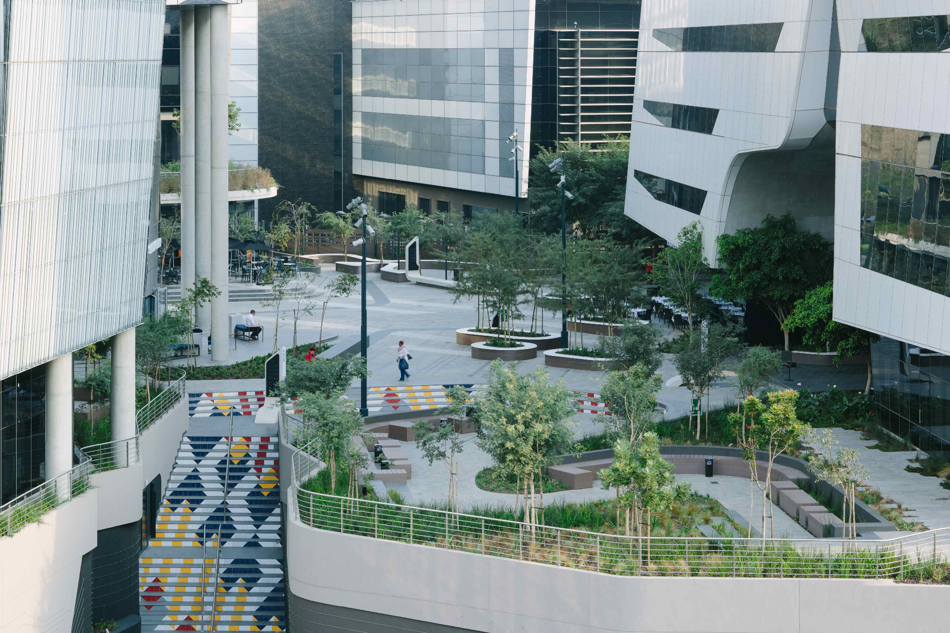Alice Lane Piazza
Proposals for the Alice Lane site began in the early 2000s and developed over time into an integrated approach that included a piazza and a sensitive pedestrian interface. The idea was to create a calm and intimate space for leisure and recreation a space that would tie the three buildings together, draw people in and provide quiet places for office workers to relax thus attracting companies to rent space in the development.
There are three public access points for pedestrians to the piazza, to welcome users from all directions. The key design concept was for the ground level of all three buildings to be able to accommodate multiple uses, with an active core onto which a number of restaurants open. Other design considerations included aesthetic, security, maintenance, navigation, structural, drainage, and level implications.
The visitor’s experience of the piazza is defined by a surface water feature; carefully considered planting; and two major artworks – the gateway sculpture Synapse by Marco Cianfanelli and the 5 th Street staircase by Lorenzo Nassimbeni.

