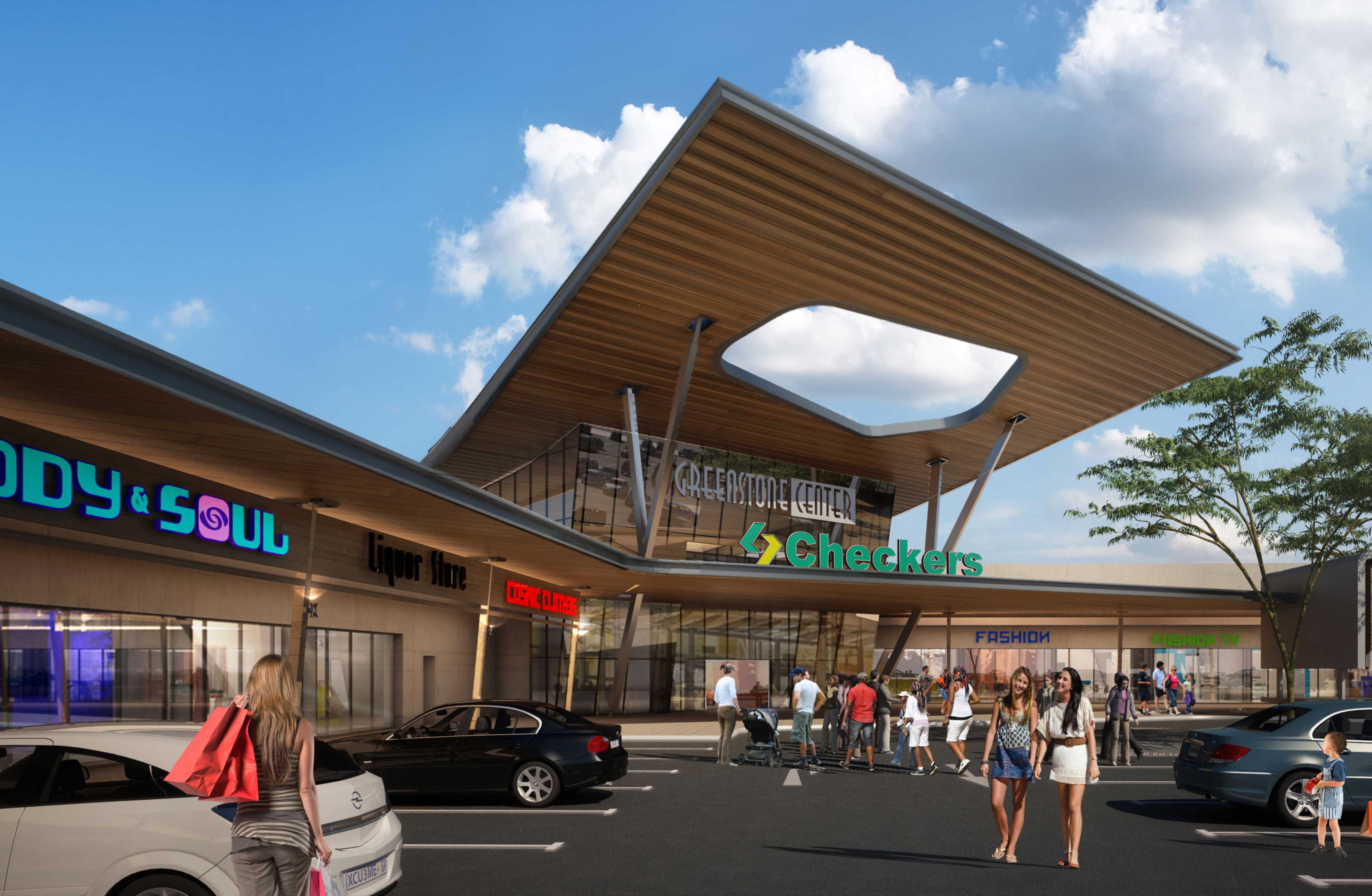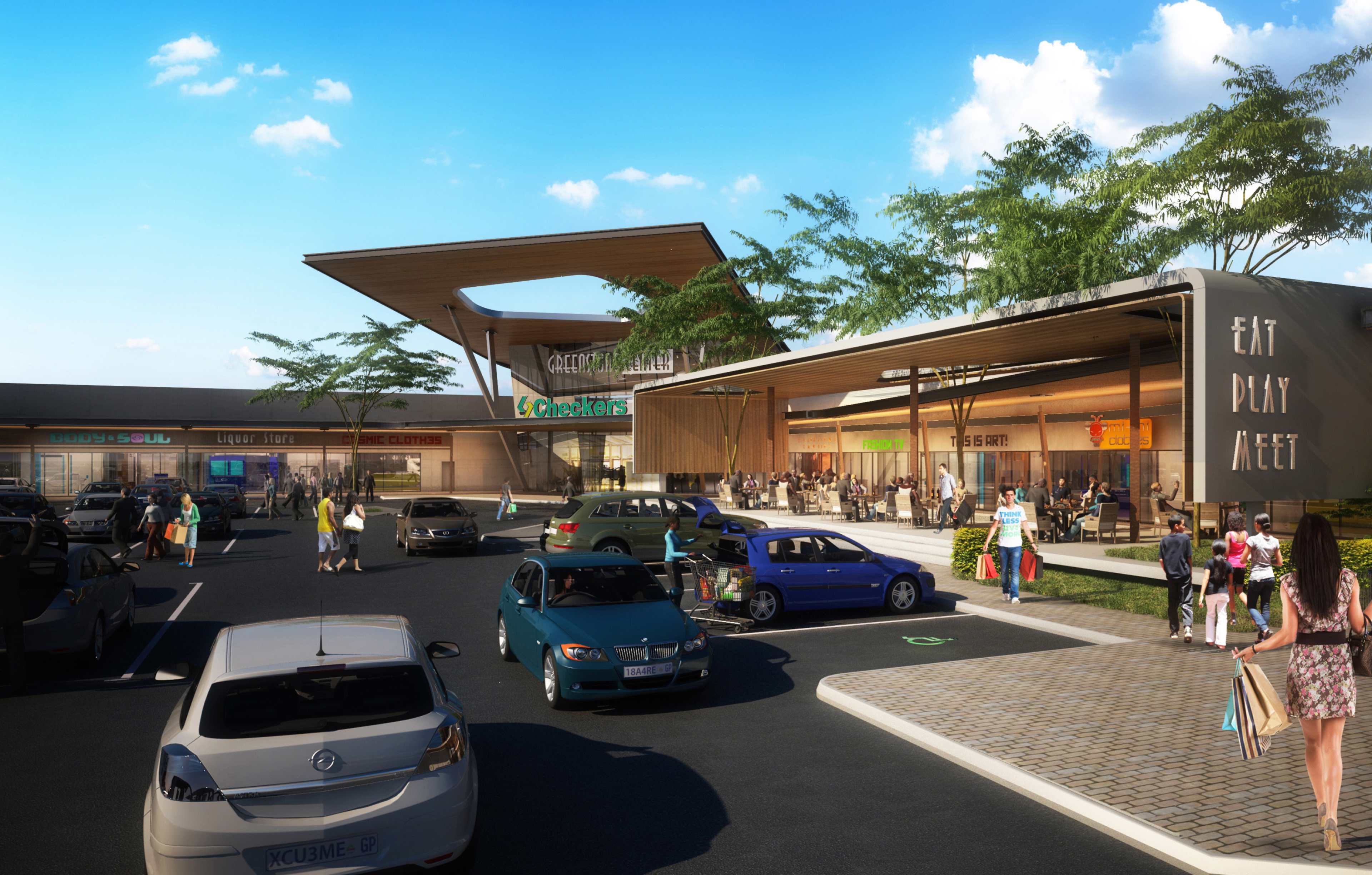Greenstone Shopping Centre
This design proposal for new façades to an existing 6,500m² open, externally facing convenience centre was to incorporate large cantilevered canopies, and focus on a central seating area for the outwardly facing restaurants. Large double volume glazed entrances around the two anchors, Woolworths and Checkers, provide focal points on the two cornerstones of the building.


