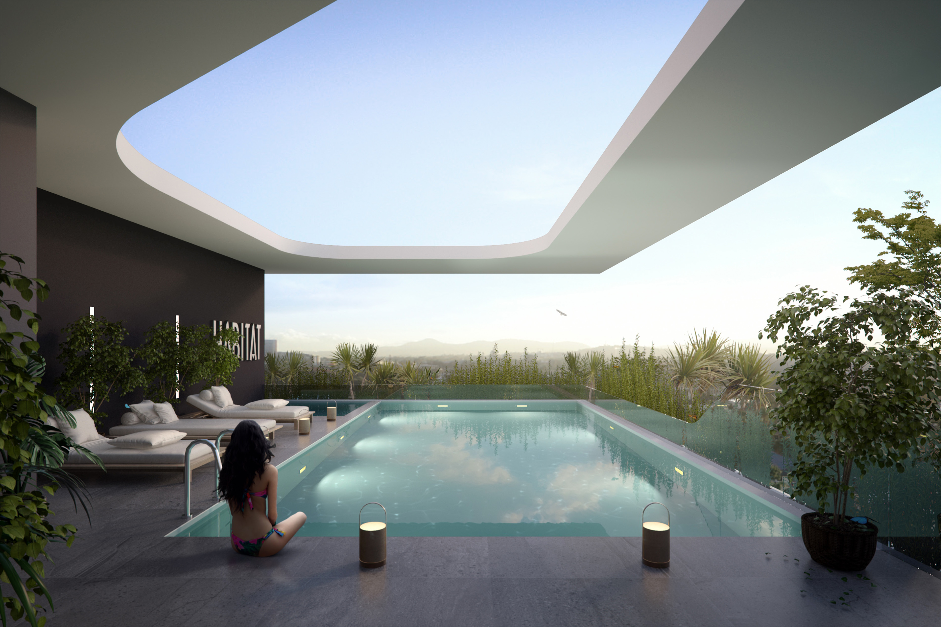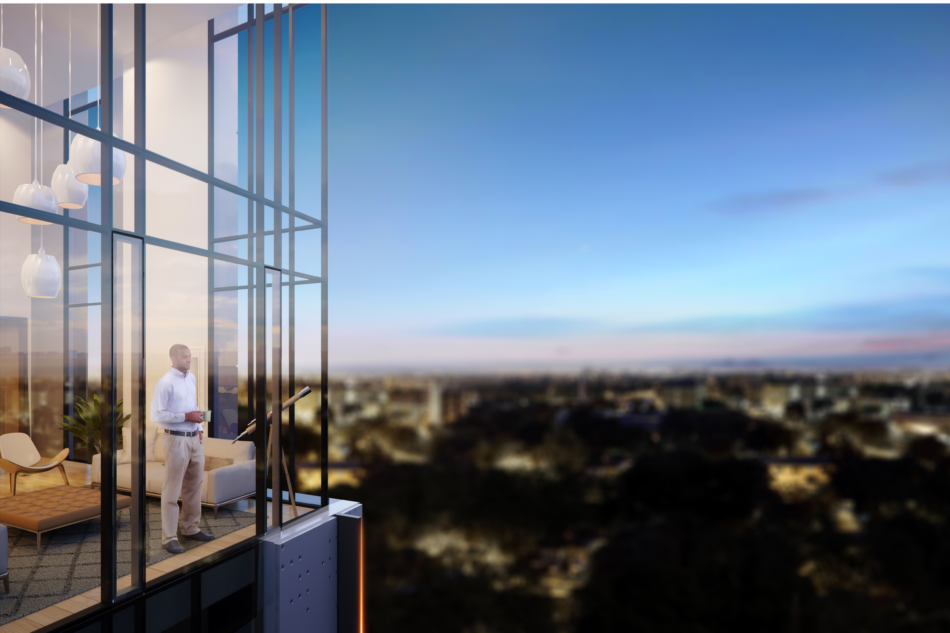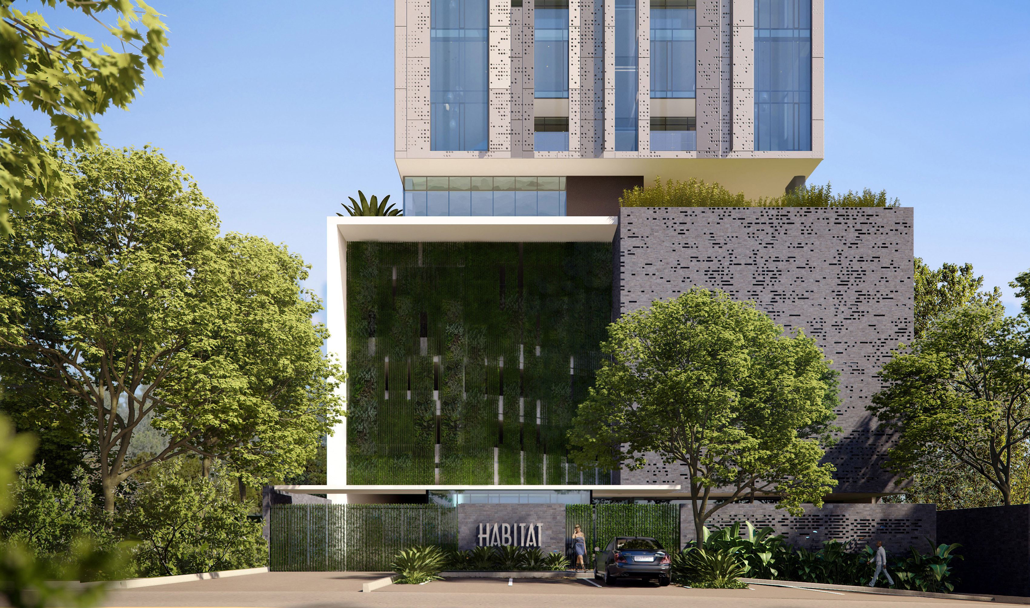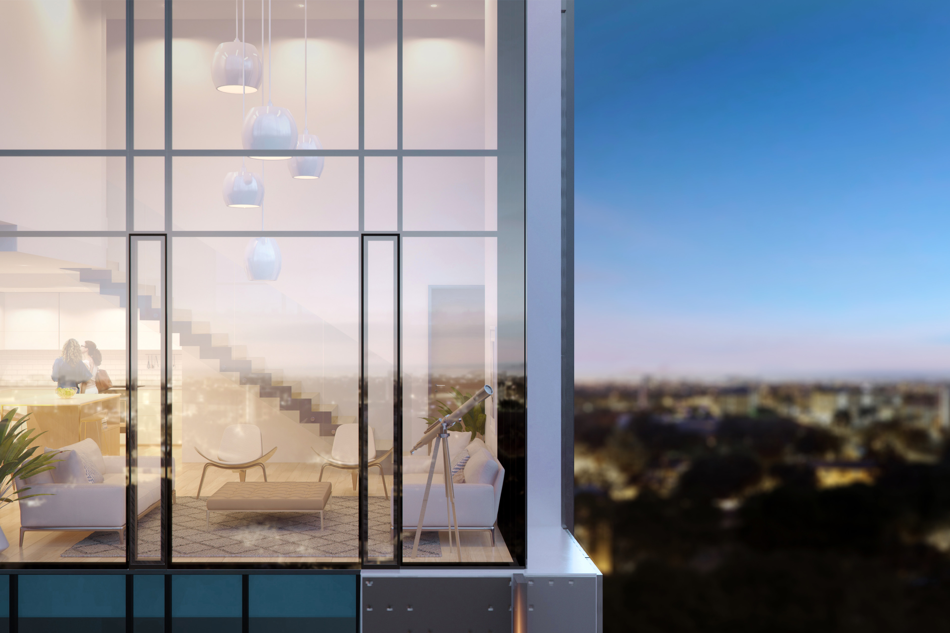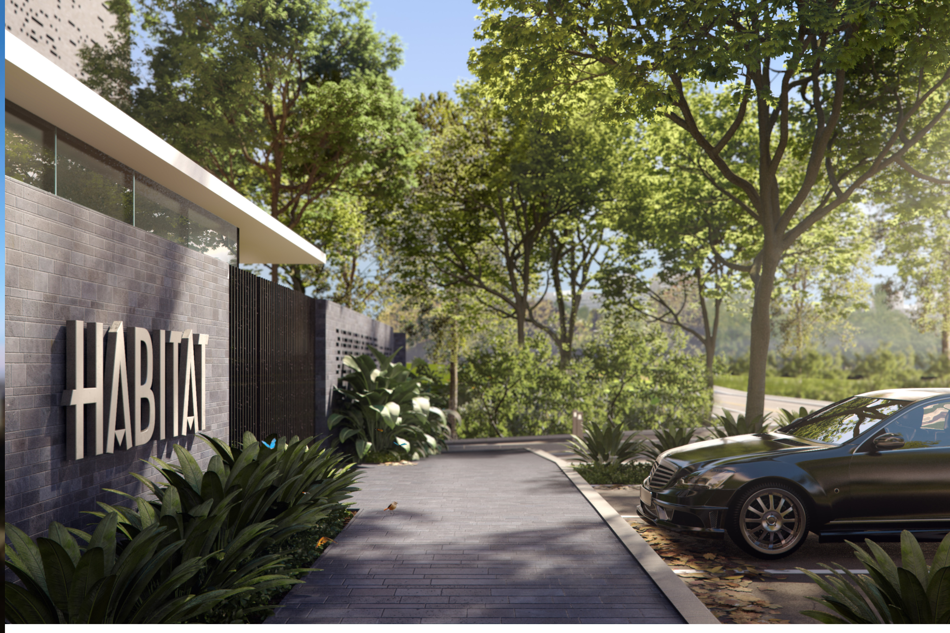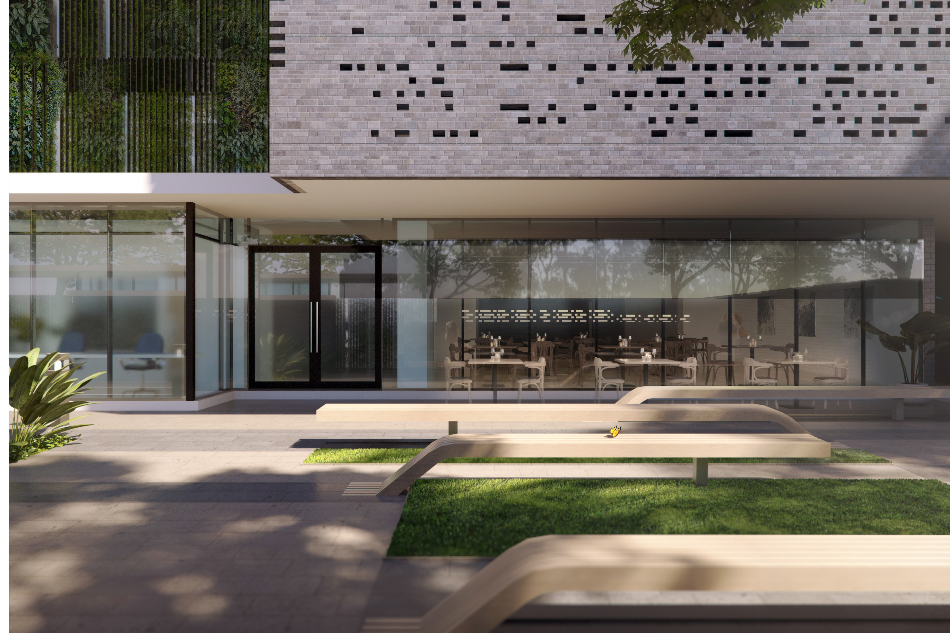Habitat Apartments
Habitat Apartments are located in a prime location near the Central Business District of Nairobi. The project seeks to combine the affluence of architecture and the integrity of spatial design and material use in order to create a new sense of apartment living and mixed use development.
The building’s verticality has been emphasised in the planning and massing of every aspect of the design, and building elements have been placed in emphasized vertical lines that lift the eye upward and make windows, and ultimately the building, appear taller.
The exterior is clad in a single mass of patterned aluminium panels that reinforce the three dimensional power of the building’s form. Sporadic openings in these screens filter views into the building and enhance aesthetics, while allowing for adequate natural light and ventilation that create a pleasant atmosphere in the building’s public and private spaces.
The Habitat facade design is an attempt at achieving a contemporary feel to the project with local materials whilst maintaining thermal comfort. Here, the brise soleil is formed from local masonry, an arrangement that reduces heat gain within the building by deflecting sunlight; while the use of local masonry as the anchor material firmly roots the building in its regional context. The horizontal projections and balconies prevent the glazed facades from overheating, and create a unifying architectural language across the building.

