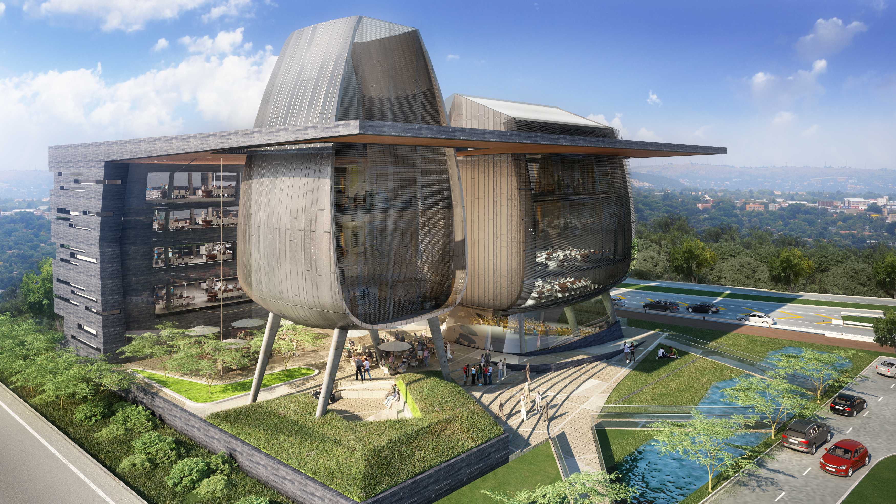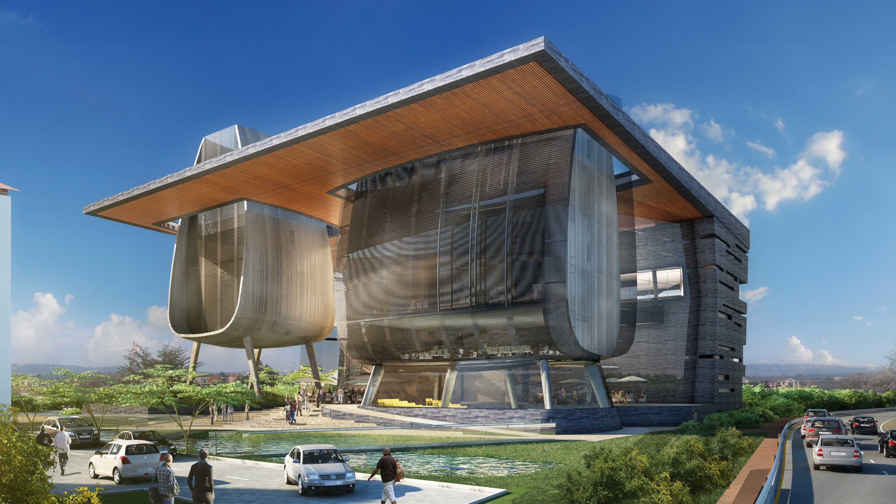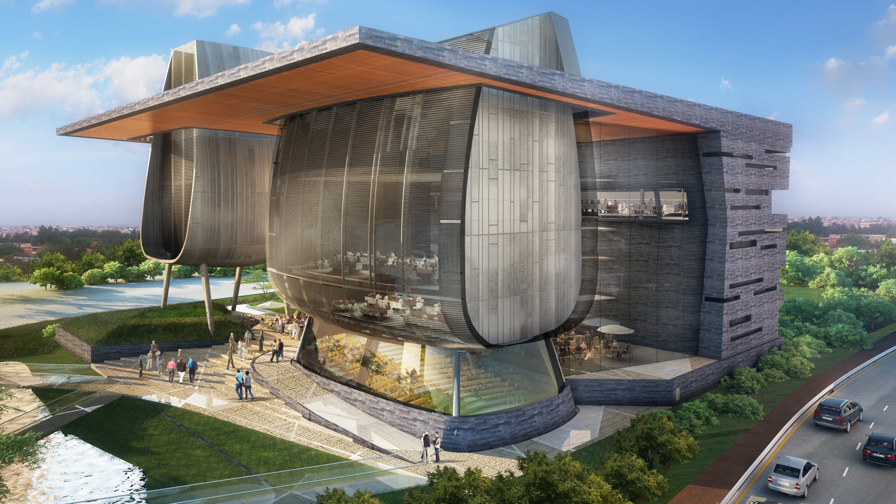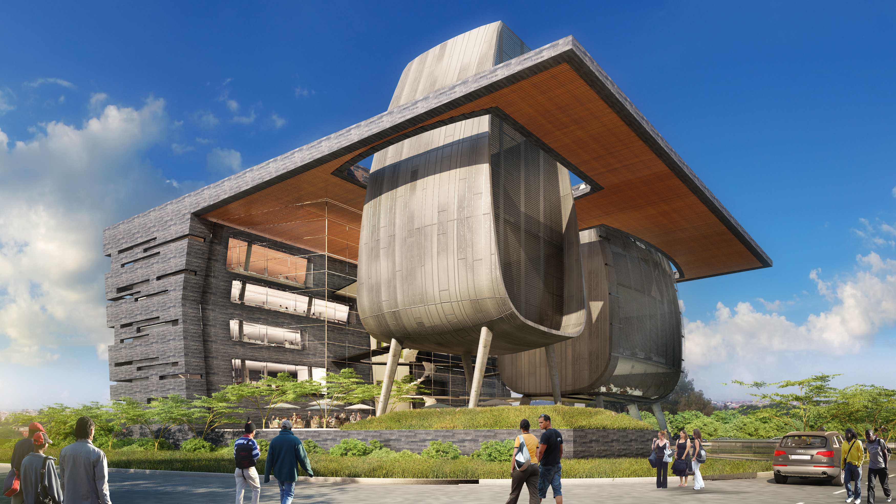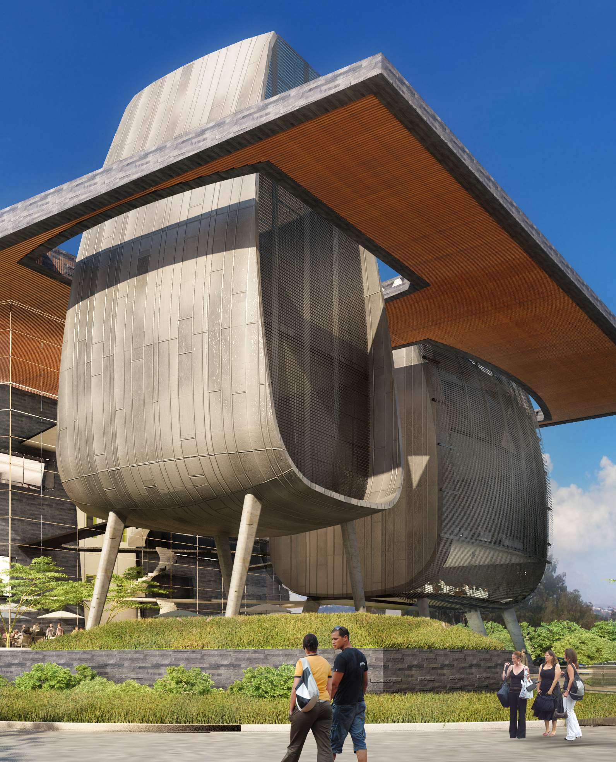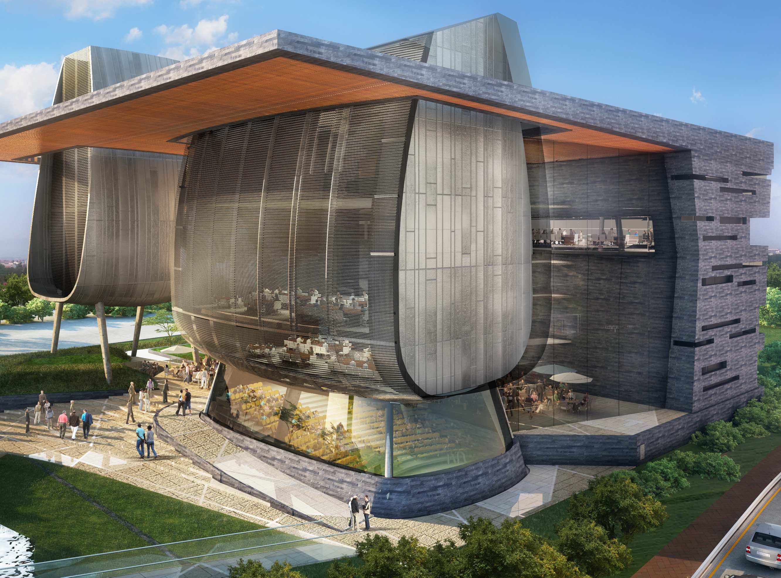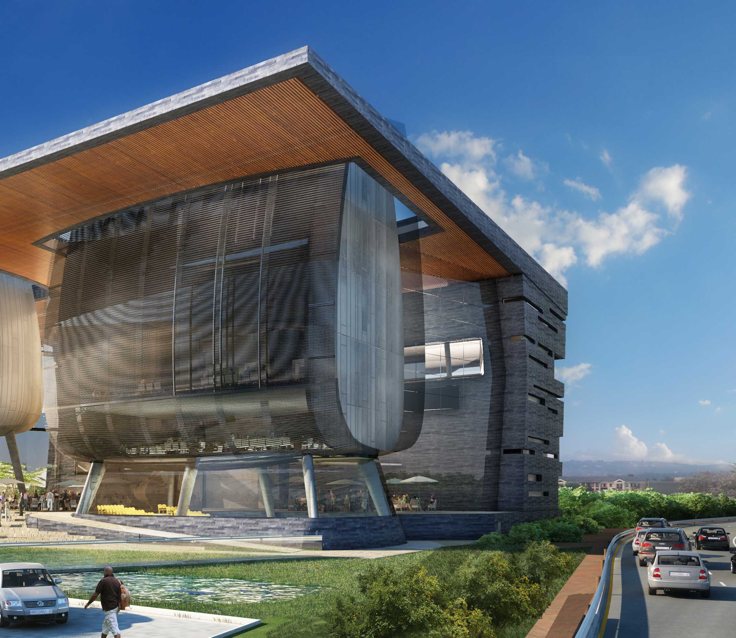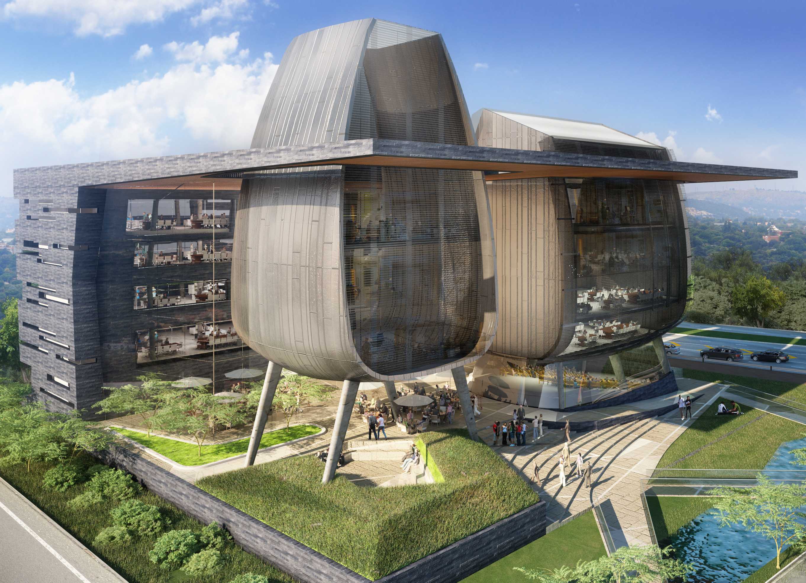UNISA Graduate Centre - Sunnyside, Pretoria
The client brief called for a new collaborative research building for UNISA post graduate students with a floor area of approximately 4,000sqm, at the Sunnyside Campus. The project would make use
of the latest building technologies while pushing the boundaries in terms of conceptual design and green building concepts.
A state-of- the-art design was developed, incorporating elements of environmental sustainability in line with other initiatives at the University. The building has 5 storeys including ground, with two fully submerged basements for staff and visitors’ parking. Two pods house meeting rooms and a glass cubicle auditorium, covered with a large cantilevered soft roof above. Other spaces accommodated in the facility are quiet working spaces, meeting facilities, access to electronic sources as well as research neuroscience laboratories.

