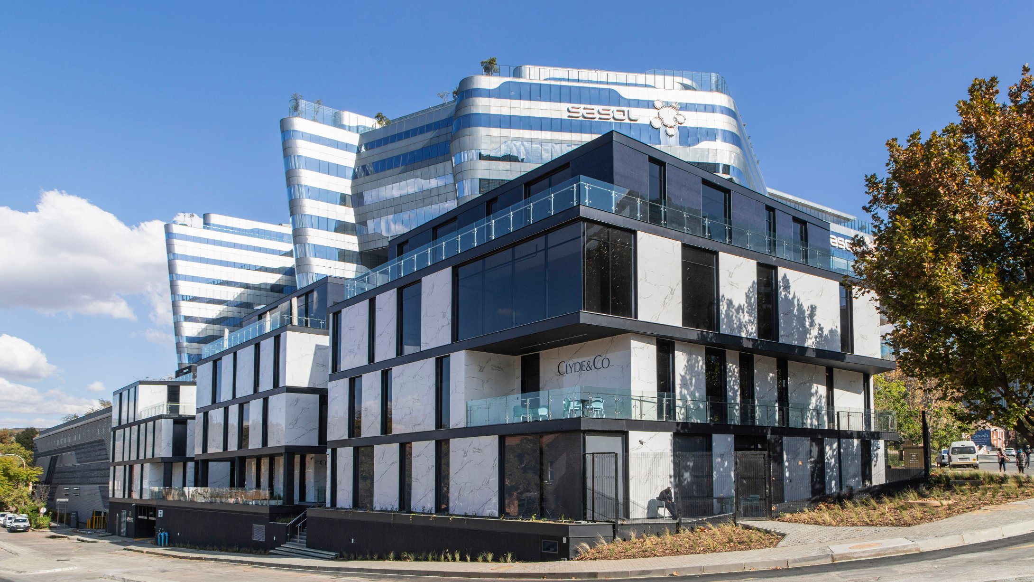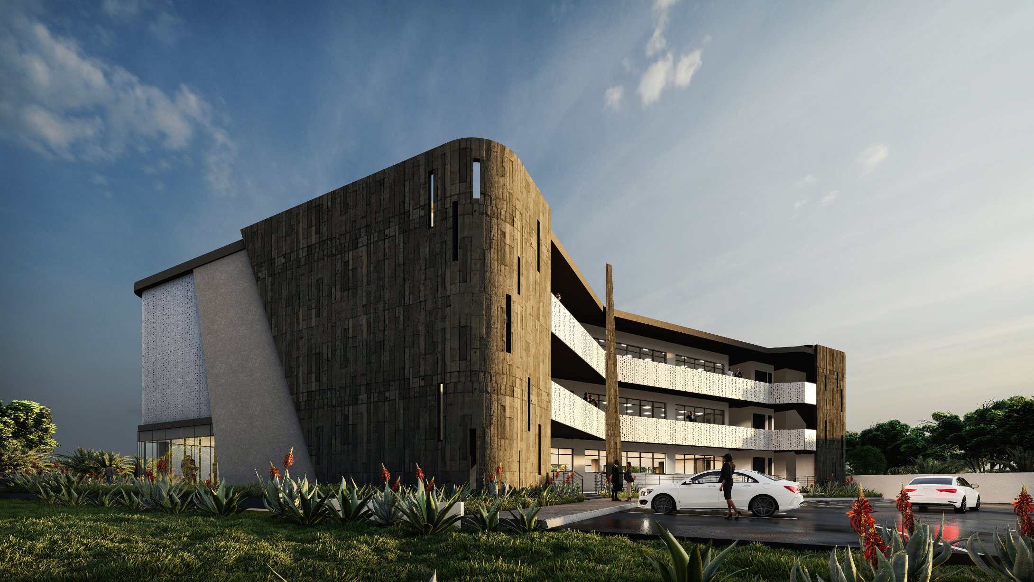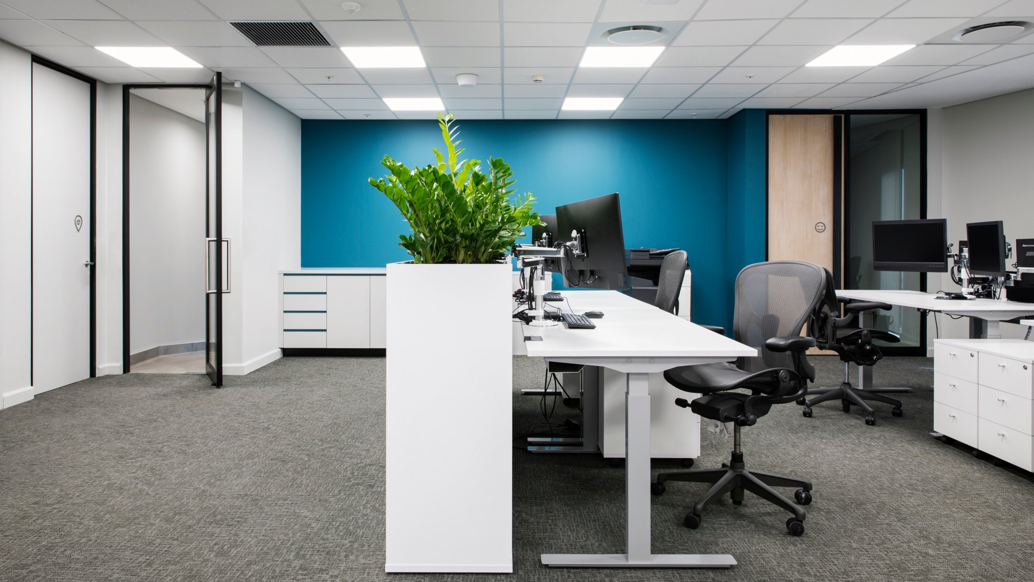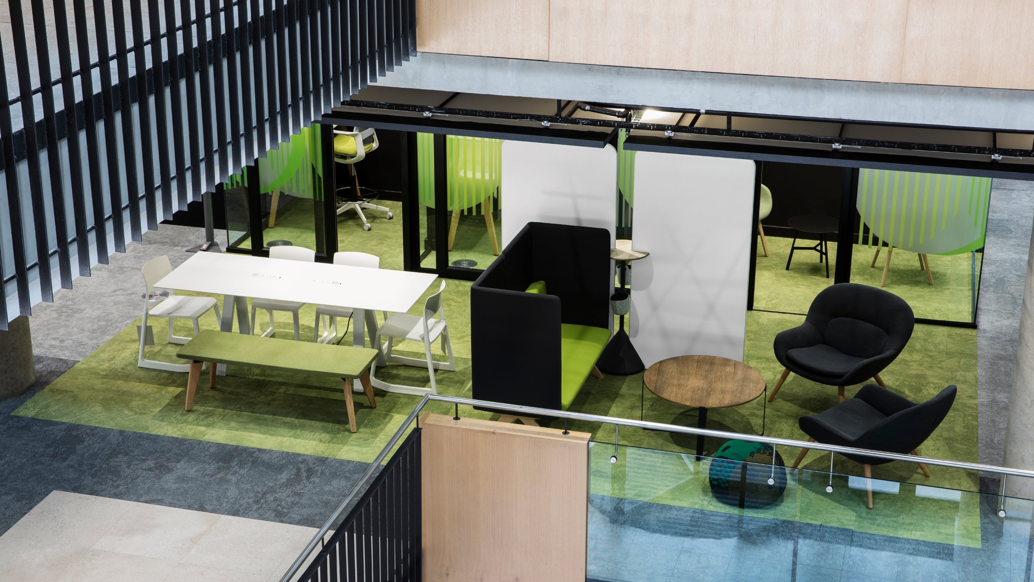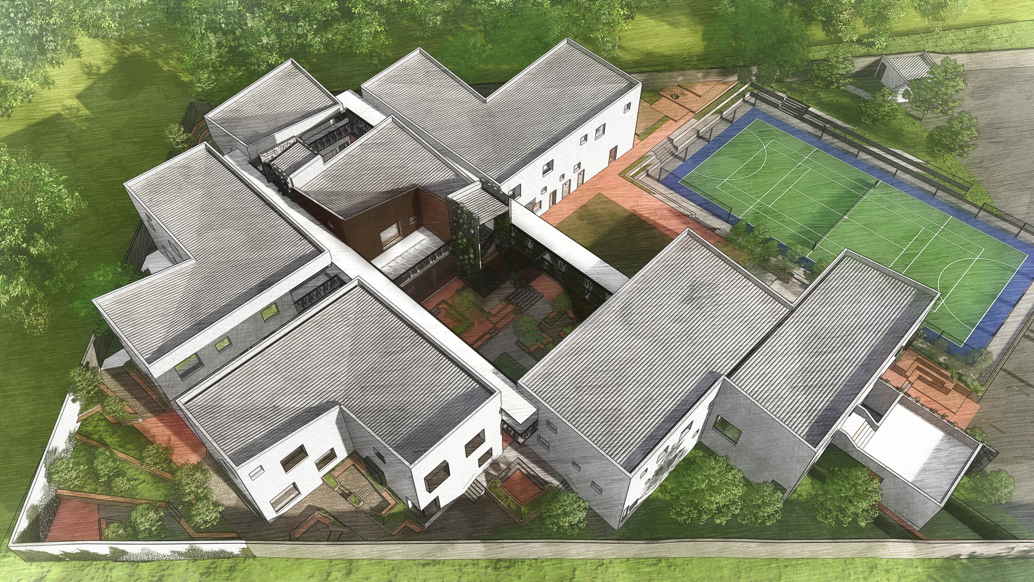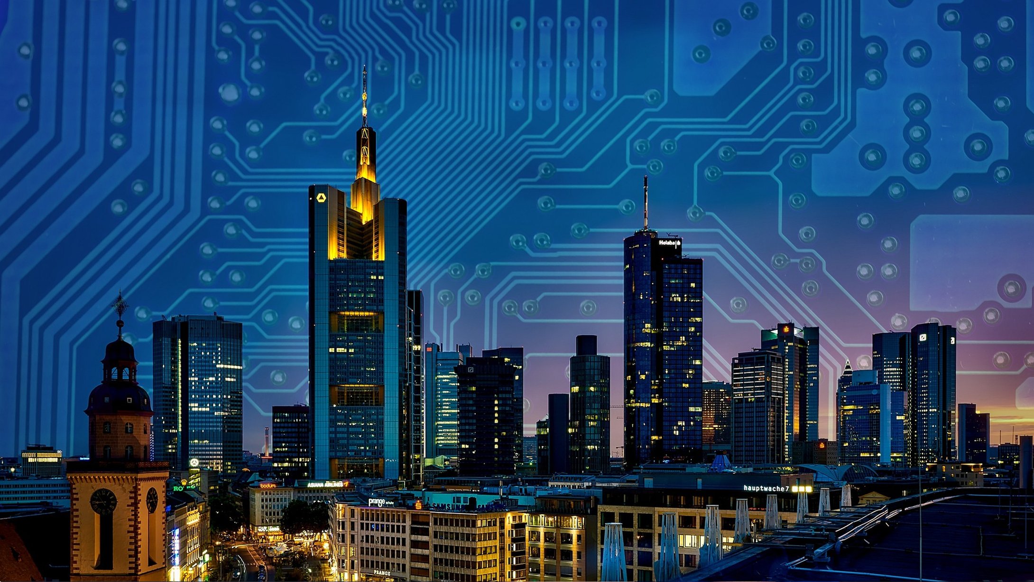Paragon remains stalwart in its support of gender parity as it navigates the Covid-19 crisis
It is so important to demonstrate opportunities for career advancement at present. “Morale throughout the profession is not at its best during these extraordinary and trying times, yet we continue to grow and excel and produce great work for our clients,” says Paragon Interface Senior Associate Kirstin Cavanagh.
Recently appointed to her new role, Kirstin perceives this as a much-appreciated milestone along her career path. “On a personal level, it is a great achievement as it really confirms that one can continue to progress in a career and establish a family simultaneously – something that I was afraid would not be possible for me when I became a parent two years ago.”
Paragon Interface, the interior architecture company of the Paragon Group, has a particular expertise in workplace strategy. Covid-19 has motivated many organisations to start thinking about what the office space means and how the office will, should and could be used going into the future.
“This has given us great opportunities to explore new ways of working with our clients, as they have become a lot more open to ideas around flexible and hybrid work practices. The challenge is that we do not know how long the coronavirus is going to be around for, and exactly what we should be planning for in that regard – flexibility and agility are therefore key considerations.”
Kirstin adds that family structures and home and work life have all been disrupted by Covid-19. “I have tried to keep things like daily routines as normal as possible to give myself some semblance of control. I have also managed to keep extremely busy, which is always a great coping mechanism when things are turned upside down.”
Pull Quote
“This has given us great opportunities to explore new ways of working with our clients.” – Kirstin Cavanagh
“I always wonder if I am really making a difference and reaching my goals,” reflects newly-appointed Paragon Architects Senior Associate Antoinette Kloppers. “This great recognition and the congratulations I received have brought a refreshing perspective on how I have grown in my career. The world is going through a lot of challenges at the moment. Paragon sees those challenges as opportunities to grow and evolve, instead of stagnating due to difficulties.
“In the past year, we have had to rethink everything. We have had to create opportunities and new ways of learning and mentoring, especially when you have to explain math to your child on equations you have forgotten about. One cannot grow without trials, and as much as we faced many difficulties, you can find at least one lesson learnt in every challenge faced.”
A notable achievement for Antoinette is that, after five years of balancing work, family life and studying, she has completed her studies with the Association of Arbitrators and is now qualified as an arbitrator. Her message to her fellow female colleagues and the profession on the occasion of Women’s Day 2021 is: “Work hard and follow your own unique growth path.”
Pull Quote
“We have had to create opportunities and new ways of learning and mentoring.” – Antoinette Kloppers
Kim Newell has just been appointed an Associate at Paragon Architects. “From a personal perspective, I am really proud. It means a lot to me to be recognised within the company. In terms of my professional career, it gives me the opportunity to grow further and contribute towards growth at Paragon. I am looking forward to the journey ahead. The last year-and-a-half has been tough for the industry as a whole, and the entire team at Paragon has worked incredibly hard.”
Remote working has been challenging, notes Kim. “As architects, we are so used to sitting around a table brainstorming design challenges. We have had to rethink the way we do this, and working over video calls is not the same. As we slowly move back into the office, this will become easier. Balance is not easy – it is more about juggling priorities. Exercise and time off help me manage stress levels.”
On the occasion of Women’s Day 2021, Kim reflects how fortunate she is to work at an architectural firm that prioritises gender parity. “There are strong women in the team who chose to build each other up rather than break each other down – this is not always the case in the construction industry, and something we should work towards.”
Pull Quote
“As architects, we are so used to sitting around a table brainstorming design challenges.” – Kim Newell
Newly-appointed Paragon Interface Senior Associate Kirsty Schoombie says she is very excited about the challenges presented by her senior role. “I will continue to strive for excellence in design, to learn and grow every day, while mentoring the younger generation of talented designers. As we navigate through this uncertain journey, the recognition shown is of paramount importance. Paragon has a culture of growth and collaboration that pushes individuals such as myself to climb the ladder and better ourselves every day.”
Kirsty acknowledges that Covid-19 has brought about both opportunities and challenges for the team. “We have pulled together during this time to build a stronger base, ready to face the future.” In this regard, hybrid working has brought about a new way of collaborating with both the team and clients.
“We have completed several beautiful interior fit-outs, secured additional clients, and retained strong client relationships in these trying times. Paragon Interface has researched the new hybrid way of working in depth and is busy implementing it for several clients, which is both challenging and an exciting new way of design and communication.”
As a company, Paragon Group strives to remain positive and productive, while keeping the creative juices flowing. “Our staff are motivated through constant collaboration with our clients and consultants, as well as the team. We have endeavoured to instil a balance between work and home lives by creating a strong support system within the group.”
Kirsty concludes: “As a woman in the architectural profession, I endeavour to accomplish all of these goals on a daily basis, with my team and the larger female community of designers. There is no limit to what we as women can accomplish.”
Pull Quote
“There is no limit to what we as women can accomplish.” – Kirsty Schoombie
Paragon Architects transforms taxi rank into final office building in Sasol precinct
The existing taxi rank on the corner of Katherine Street and Albertyn Road has been transformed into a P-grade office development by Paragon Architects. The Alchemy Properties project, known as 52 Katherine Street, completes the so-called Sasol precinct with a strong street-facing presence.
The design brief was to maximise the permissible floor area ratio, coverage and height as far as possible on what was a complicated site. Standing at a total of four storeys above ground, the building consists of 3.5 basement parking levels. Paragon Architects was responsible for completing Stages 1 through 6 of the works, explains Associate Warren Wesson.
Following bulk earthworks, which took about three months to complete, the main contact commenced in October 2019. The project was scheduled to be completed in December 2020, but was halted due to the Covid-19 lockdown in March.
Once the project was allowed to restart safely, it took a while for the contractor to rebuild lost momentum. Challenges included getting materials to site in time. In addition, the contractor also had to manage additional Covid-19 safety measures. Combined with a very wet summer, the final completion date was eventually moved to April 2021.
The white marble looking walls and strong undulating geometric design of 52 Katherine Street contrasts strongly against the dark organic slate tiled basement façade design of the Sasol head office, giving it its own identity and presence outside of the Sasol precinct.
The façade consists of strong horizontal and vertical elements made up of full-vision dark low-emissivity windows and solid white cladded ceramic tiled walls. The façade is articulated to allow light and views to filter into every office module. The undulating nature of the design creates balconies towards the north and east façade, giving spectacular views over Sandton.
The undulating geometry of the build creates private courtyards in unexpected areas. These courtyards materials include water features, recessed seating and soft surrounding landscaping, which adds to a cool, quiet and shaded atmosphere outside of a busy, loud and hot urban environment.
The building design maximises the coverage of the entire site. Its close proximity to the Sasol head office presented design challenges relating to fire design and compliance. The whole of the south and long west building façade faces onto the Sasol basement façade. Special fireproof Pyron glass had to be introduced for office planning along that façade to receive natural light.
While 52 Katherine Street may look like a simple building, it is in fact very complicated in its interface detailing with regard to the use of glass, aluminium, steel, brickwork and ceramic tiling. “It shows that Paragon Architects can deliver high-quality, cost-effective buildings without the use of the more commonly used and costly unitised aluminium system seen mostly all over Sandton today,” concludes Wesson.
Paragon Architects collaborates with MultiCAD of Ghana on major commercial office project in Appolonia City
Paragon Architects has collaborated with respected Ghanaian multi-disciplinary design practice MultiCAD on the first commercial office building at Appolonia City for Gateway Real Estate Africa (GREA). The Grade A commercial complex will offer both corporate office and retail space, and be anchored by Appolonia City to house its headquarters and sales office. A total of $4 million will be invested in the first phase of the project.
Appolonia City is a 2 325 acre master-planned new city in Greater Accra. Designed and delivered by Rendeavour, Africa’s largest city developer, it caters for integrated living. With more than 500 homes completed or under construction, it is rapidly becoming the destination of choice for companies and individuals seeking a healthier environment outside of congested Accra itself.
Construction of the four-storey building is set to commence soon, with completion anticipated in 2022. It will benefit from Appolonia City’s existing world-class infrastructure such as roads, power, water, waste management and ICT.
“This is a jewel of a project for us, with real reach and influence,” comments Paragon Group Director Henning Rasmuss. In relation to the office development sector in Africa, projects such as Appolonia City are important destinations that deliver better, healthier and more efficient working environments to the fast-growing companies and the skilled workforce attracted to African capital cities.
“The Covid-19 pandemic has shifted more focus onto wellness, integrated living and the retention of valuable key staff in new city locations. The timing of the construction of this project could not be better,” highlights Rasmuss.
“We are pleased to partner with Appolonia City on our first office building in Ghana. Like all our real-estate solutions across Africa, it will have quality leases and strong counterparties, starting with Appolonia City itself,” stresses GREA Chief Investment Officer Andre Janari.
“We are delighted to welcome GREA to Appolonia City to develop the first office building. We already have high demand for office and retail space from companies and individuals wishing to enjoy our ‘Live, Work, Play’ environment, with offices, homes, schools and shops all within walking distance,” elaborates Appolonia City CEO Bright Owusu-Amofah.
GREA is affiliated with Grit Real Estate Investment Group (Grit). It was established by Greg Pearson and Bronwyn Corbett, founder members of Grit, after recognising the need for bespoke turnkey developments in select African countries.
Established in 2014, Grit is the largest pan-African real estate income group, listed on several stock exchanges, including the main market of the London Stock Exchange. Grit currently operates across seven countries, with direct investments in five asset classes and 47 assets valued at circa $823 million. In Ghana, Grit has invested $45 million over the last three years in prime commercial office space, including Capital Place, CADS II and 5th Avenue Corporate Offices in Accra.
Sir Samuel Jonah, one of Africa and Ghana’s leading businessmen and a member of the Grit board, adds: “GREA’s investment in Appolonia City’s first office building is a demonstration of GREA and Grit’s vision for superior quality real estate in Africa, and setting a benchmark for international investment in Ghana.”
The construction project will support Accra’s economy, thanks to GREA’s synergies with Ghanaian professionals such as construction specialists, highly-qualified architects and engineers and quantity surveyors and construction workers.
Paragon Architects, part of the Paragon Group, is a dynamic and agile, continentally-active architecture and interior design business with experience in 24 African countries, and with completed and current ongoing projects in Ghana.
Paragon Interface redefines workspace planning for the office of the future
Striking a balance between working from home and returning to the workplace is likely to result in the ‘hybrid office’ of the future, according to Paragon Interface Senior Associate Kirsty Schoombie. The ‘hybrid office’ is defined as the ideal compromise between remote working and being office-bound, as was the norm prior to Covid-19. Instead, in this ‘new normal’, employees continue to work from home while being required to be in the office on occasion.
This will allow for interaction with fellow colleagues and bolster corporate culture, especially with larger companies. “Yes, there is an associated cost-saving with having your staff work remotely,” acknowledges Schoombie. However, the phenomenon dubbed as ‘Zoom fatigue’, which refers to the increased cognitive demands posed by constant tele-conferencing, indicates that workers would prefer some level of human interaction as the world slowly recovers from the pandemic.
This will also give interior architecture companies like Paragon Interface the opportunity to ‘reimagine’ the office of the future. “With social distancing, sanitising and mask-wearing likely to be with us for the foreseeable future, it is important for workspace planning to take this into account,” highlights Schoombie. This can easily be done by reducing the number of work stations and placing them further apart, while also increasing the number of couches for social seating, for example.
Wider corridors and doorways and additional partitioning will become more common, while even office furniture is likely to evolve in terms of fabrics and advances such as foldaway desks. Other features include no-touch doors, increased use of stairs to reduce crowding in elevators, and the use of materials such as silver and copper in surface finishes due to their antimicrobial properties.
Management consultant McKinsey highlights four steps to redefine workspaces post Covid-19: Optimising basic processes so that remote work is as uninterrupted and as effective as possible; redefining work roles in terms of ‘fully remote’ and ‘hybrid remote’; redesigning the workspace to foster safe collaboration; and optimising the office footprint accordingly.
Schoombie points out that the latter does not necessarily mean reducing the physical size of an office building per se, but rather using interior design to improve space utilisation and planning. Traditional layouts will have to be reconsidered, with the addition of Perspex screening now a regulatory requirement. This is likely to result in a more modular approach to workspace design. Another area likely to change significantly post Covid-19 is the office canteen or cafeteria.
“With so much time now being spent working from home, it is going to become increasingly important for people to ensure that their ‘home offices’ are comfortable and practical. This is essential for both personal well-being and productivity,” concludes Schoombie.
Paragon Interface creates a new way of work for Deloitte at The Ridge
Following on from its successful completion of Deloitte’s new Africa headquarters at Waterfall City in Midrand, Paragon Interface has just completed a new workplace for the professional services firm at The Ridge at the V&A Waterfront in Cape Town. This was a high-profile project for the interior architecture company Paragon Interface, part of the Paragon Group, as The Ridge has just been awarded a 6 Star Green Star Office Design rating by the Green Building Council of South Africa (GBCSA).
“Maintaining the design integrity of the base building architecture while successfully incorporating the distinctively Deloitte brand experience was our aspiration for the interior of this ground-breaking ‘green’ building,” highlights Paragon Interface Director Claire D’Adorante. “The result has been a project that we are immensely proud of. The Ridge has quite a unique aesthetic – it’s industrial but still very elegant and well-detailed in response to the technical requirements of the sustainable design brief.”
The Ridge is the apex of the new Portswood District green development at the V&A Waterfront. It has a gross lettable area of approx. 8 500 m2 and consists of ground, plus three levels of office accommodation and three basement parking levels.
The ground floor accommodates the more public functions such as a Deloitte reception, client-facing meeting rooms, a staff restaurant and a Vida Café that can service both Deloitte employees and the public realm through a service hatch inserted into the covered entrance façade. The ground floor experience is completed by Deloitte’s ‘Xcelerator’, an immersive environment where clients can experience the potential of digital transformations in an innovative environment that enables the creative development of customised digital solutions.
To facilitate and encourage active movement for both employees and visitors, The Ridge has a light-filled internal atrium conceptualised as a street that runs through its centre. The workspace planning focuses on activating this street edge through the deliberate positioning of agile workspaces around the atrium to create a bustling working corridor.
It includes a balance of collaborative workspace such as touch-down points, casual lounge spaces, focus rooms and pods. Social relaxation areas are positioned in the vertical circulation core. Lifts and a sculptural steel staircase allow employees to easily connect with each other between floors. New ways of working such as desk-sharing practices are also being successfully implemented here, aligned with Deloitte’s global workspace practices.
Apart from the application of similar branding elements in the signage, finishes and colour scheme as at Waterfall City, The Ridge has a distinctively different atmosphere. Extensive use of natural materials such as exposed concrete, timber and glass echoes the external façade. The indoor planting completes a holistic wellness experience for users.
However, perhaps the biggest differentiator at The Ridge is the presence of exposed slabs and services, a technical requirement of the innovative chilled slab cooling solution – one of the many unique sustainability features of the building. Special acoustic panels float underneath the slabs to provide appropriate levels of sound absorption for a comfortable office environment and suspended linear low-energy LED lighting between the panels follows a similar design rhythm.
“From the beginning The Ridge was always going to be unique, and the interior really needed to respond to that brief. At the same time, it aligns the threads of Deloitte’s branding philosophy and the workplace strategy implemented at Waterfall City,” says D’Adorante.
The sustainability features at The Ridge that contributed to its green rating from the GBCSA include energy-efficient and passive climate control measures, the use of renewable energy, sustainable water handling, reducing the carbon footprint of the building and a focus on the use of natural lighting, including natural ventilation through openable windows. Energy performance has been integrated fully into the design, which maximises natural light, ventilation and manages water and waste resources efficiently.
Paragon Group designs world-class campus for Torah Academy
Paragon Group, under Director Anthony Orelowitz, has designed a new, world-class facility for Torah Academy Girls High School in Johannesburg. The new campus for the school is scheduled to open its doors in January 2022. It heralds a new era for the academy, which has been located on the corner of Hilson Road and Louis Botha Avenue for the past 21 years.
A fortuitous property swap has allowed the academy to relocate to a new location in Raedene, where its new purpose-built campus will be developed. It includes multi-purpose educational spaces, modern outdoor sports facilities, cultural and Jewish enrichment amenities and bright, airy leisure and breakout areas.
The four-stand site posed quite a challenge due to the high level of functionality that had to be accommodated in terms of the design, comments Paragon Group Architect Kim Newell. An elegant solution to this problem was simply turning all of the buildings 45˚ to the site boundaries. This resulted in triangular courtyards along the perimeter, affording every classroom an outdoor breakout space.
The windows for each classroom were carefully considered and positioned to allow optimal light into each classroom, while at the same time not allowing too much heat into the space. An elegant but simple solution was to have a series of recessed and protruding windows scattered along the façade.
Recessing the windows allowed them to be shaded to help keep the interiors cool, while the protruding windows in certain areas allowed for window seats to be created inside the classrooms. Different-coloured glazing creates occasional pops of colour in the design. The roofs have been sloped to accommodate solar panels in the future.
The large, light and airy classrooms provide a stimulating environment for innovative teaching. Each classroom will have high-speed internet connectivity, a projector and other modern teaching aids in line with the latest technological developments. They have been designed to facilitate both formal front-facing, group-led and paired learning.
The school centres around a central canteen on the ground floor with a library above on first floor. This central space will be built around a large existing jacaranda tree, with a large balcony that the library opens on to. Below the canteen opens out onto the amphitheatre, designed to facilitate a variety of outdoor programmes.
Several classrooms are subject-specific, differentiated by design touches and layout. There are also six additional smaller-sized classrooms for the Cheder stream, providing a more intimate learning environment for those seeking an advanced Kodesh curriculum.
A hi-tech laboratory for biology, chemistry and physics gives learners hands-on practical experience. In addition, there will also be a performing arts centre, a consumer studies laboratory and a technology laboratory with a fully-equipped computer suite.
A multimedia resource centre provides a spacious, hi-tech area for students to research and explore. The hub of the campus comprises a principal’s office, HOD office and an educators’ resource centre and relaxation area.
In terms of current progress, Newell reveals that the rezoning application is expected to be given the greenlight shortly. The Site Development Plan (SDP) is anticipated to be submitted in mid-March, with the contractor on-site by May. All tender documentation has been prepared in advance, ready for a quick start.
While the architecture and interior architecture firm is more widely known for iconic corporate offices such as Discovery Place and the new Sasol head office, Newell adds that it has a number of educational facilities under its belt, even extending to student accommodation projects like Hatfield Square in Pretoria.
“It is not generally well-known that this forms part of our portfolio. Yes, it is a speciality, but we have specific skillsets in this regard, and some highly experienced and talented personnel that oversee such work. As one of the fastest-growing schools of its kind, the Torah Academy Girls High School will certainly continue to build on our reputation in this niche sector,” concludes Newell.
Lanseria Smart City unlikely to make a big splash in SA’s urban landscape
In his State of the Nation Address on 13 February, President Cyril Ramaphosa revealed that the proposed Lanseria Smart City “is now a reality in the making”, with the draft masterplan completed in November 2020 out for public comment. With South African cities and towns fast deteriorating at an infrastructure and service delivery level, the new Smart City is just ‘papering over the cracks’, according to Paragon Group Director Henning Rasmuss.
More important work needs to be done, across the country. In this regard, a positive outcome of the Covid-19 pandemic has been business and government having “to learn to work together, to build trust, and to get things done in a hurry. The common enemy in the form of the pandemic has brought an urgency to co-operation and co-existence,” notes Rasmuss.
“All our cities and towns need to be smart cities. We suffer the effects of a lack of systems thinking. President Ramaphosa should encourage and build a culture of smart decision-making in all our towns and cities. That would change South Africa. All our cities should be less discriminatory, more equitable and safer. One smart city in Lanseria or elsewhere is going to do very little to change anything about how South Africa functions. We need a shiny new city less than ever. Perhaps there happens to be growth in Lanseria. Then let’s manage that growth in a better way. Let’s be ‘smart’ about it,” urges Rasmuss.
The urgent problems faced by South African cities, from deteriorating infrastructure to rapid urbanisation, are primarily social and economic in nature. “We need to create work for people, so that we have citizens who have the ability to build a life.” Architects can generate local work opportunities by critically interrogating how things are made and constructed, and where the materials come from that go into building elements. “To counteract the job-destroying effects of our recent period of de-industrialisation, we need to deploy South African-made products where we can.”
Despite President Ramaphosa stating that the mooted R100 billion Infrastructure Fund is fully operational, with a 2021 project pipeline in place, Rasmuss reflects that “very little is filtering down. It does put more focus on the question of whether we are spending well, and whether we are doing so in a ‘smart’ way.” Do we need new buildings and new cities after the pandemic? Perhaps less so than ever. One obvious solution to South Africa’s housing crisis, for example, is to repurpose existing buildings. Paragon Group company Paragon Architects South Africa, under Director Thulani Sibande, has achieved great success with projects such as the recent Shell House conversion in central Johannesburg.
Rasmuss adds that there has been a huge sell-off of properties, as listed and unlisted funds under cash-flow pressure liquidate parts of their portfolios in order to raise cash. This has resulted in a large number of property transactions, with noticeable changes in ownership groupings, and a trend towards conversions. Indeed, the Paragon Group originally built its business on refurbishments. “We are well positioned to help new owners rethink the end use of a building, while making best use of the DNA that’s there on-site in concrete and steel and glass,” stresses Rasmuss.
Indeed, the group has been converting office stock into residential projects for the past seven years. “We have completed a few thousand units in Johannesburg in that particular market. Linked to that are student housing projects, which are related but have their own risk and funding structures.” This has been a large part of Paragon’s built work, as it diversifies from being perceived as ‘office building architects’. In Eswatini, Paragon has been involved at Malkerns Estate, a Greenfield middle-class housing project where unit sales have far outstripped the most bullish demand projection. Meanwhile, Paragon has also been working on low-rise and mid-rise apartment towers as far afield as Accra, Cape Town, Dakar, Johannesburg and Nairobi.
Looking at the broader affordable housing shortage, Rasmuss points out that this is much more an affordability issue than it is a design issue, due to the limited range of routes to property ownership and a limited range of financing models. While the Sectional Titles Act protects end-user clients from fly-by-night developers, it excludes small and emerging developer players from the sectional title market, creating a high entry barrier for potential developers.
“Much of what prevents access to housing lies not in the design of the units or in the technology of construction, but in the entire delivery chain. We need better systems thinking across the board. South Africa is good at crisis management, but systems thinking is not one of our national strengths. This is a large part of all of our current crises,” asserts Rasmuss.
One of these crises is a perceived failure in urban planning to rectify the current problems of our cities. While critically-thinking architects can instinctively tell what is wrong with our cities, Rasmuss reframes the question: Where are the visionary clients, those who think outside of the site boundary of their allotted land parcel? Perhaps the Lanseria Smart City is an example of such a visionary project, but Rasmuss remains unconvinced.
“The draft masterplan for the Lanseria Smart City seems pretty sensible; nothing that hasn’t been done before. Interestingly, it aims to dissuade the production of ‘high-rise glass towers’. That’s an interesting debate. Perhaps we should not talk ambition down. Let the architecture arise from the individual business cases. That’s what Johannesburg has always been good at: value engineering the best out of what is available. And that is what the Paragon Group does best as a Johannesburg-inspired practice,” concludes Rasmuss.
Next step in remote working likely to be a new hybrid workspace model
By Anthony Orelowitz, Director, Paragon Group
The current response to Covid-19 and working from home has many unanticipated pitfalls. The dialogue around culture and new ways of working has been accelerated by Covid-19, which makes this an extremely exciting time to be an architect.
We are going to have to design spaces that address the impact of remote working and entice people back into the office. These need to be spaces where culture, connections and workflows can be nurtured and enhanced – meaning we will have to reimagine what the working experience could be.
Companies that can address many of the shortcomings of remote working – and there are many – will find this an untapped market. As a direct result of Covid-19, the five areas below will continue to be of interest:
-
Where people can afford it, upgrading work-from-home spaces is essential.
-
Repurposing brownfield sites for use as mixed-use developments or residential space.
-
Redeveloping workspaces driven by communal working and a lifestyle focusing on culture, connections and improved workflows.
-
The emergence of workspace and office furniture that augments the workspace experience.
-
Software to drive remote working and meetings is a new battleground.
In the long term, I expect that things will hybridise. We are going to have to work with a new blended model of work-from-home versus working-from-the-office. Important issues that I believe will have to be addressed in this hybrid model include:
-
Finding ways to mentor employees working remotely.
-
How to continue and rejuvenate the process of collective creativity.
-
How to grow and foster organisational culture.
-
Creating meaningful interaction between colleagues, as some people will become depressed due to the lack of meaningful work/social connection.
These are just some of the challenges we will have to deal with in the future. However, the resolution of these issues is filled with the promise of a better quality of life for us all. The most significant long-term focus area is going to be issues stemming from flexible working: Finding the balance between working from home and the office.
In the short term, the effects of Covid-19 will exacerbate what is already a highly depressed market. Vacancies are going to continue for longer than originally anticipated. The commercial sector is going to experience pain for a lot longer. Work from home is going to be tested and will then have to be adapted.
Our future focus will be to find effective ways to address these issues. As an architectural practice, we are going to have to innovate, downsize and outsource. In the short to mid-term, from a work perspective, we are going to have to move our business to where the market is still active, namely student housing, industrial warehouses, logistics hubs and hospitals.
We are headed for an extremely difficult period. Unfortunately, this may be for an unforeseen and protracted period – perhaps beyond 2021 to as far as 2024-25. This relates primarily to the commercial, retail and hospitality sectors. A consequence is that developers focusing on other sectors such as affordable residential units and student accommodation will find that these sectors have a limited capacity, so in the mid-term we could find that things may become even tougher. Whatever the future holds, there will always be opportunities. Those who can see beyond the current doom and gloom will undoubtedly find ways to survive and even thrive again – soon.
Image by Pixabay


