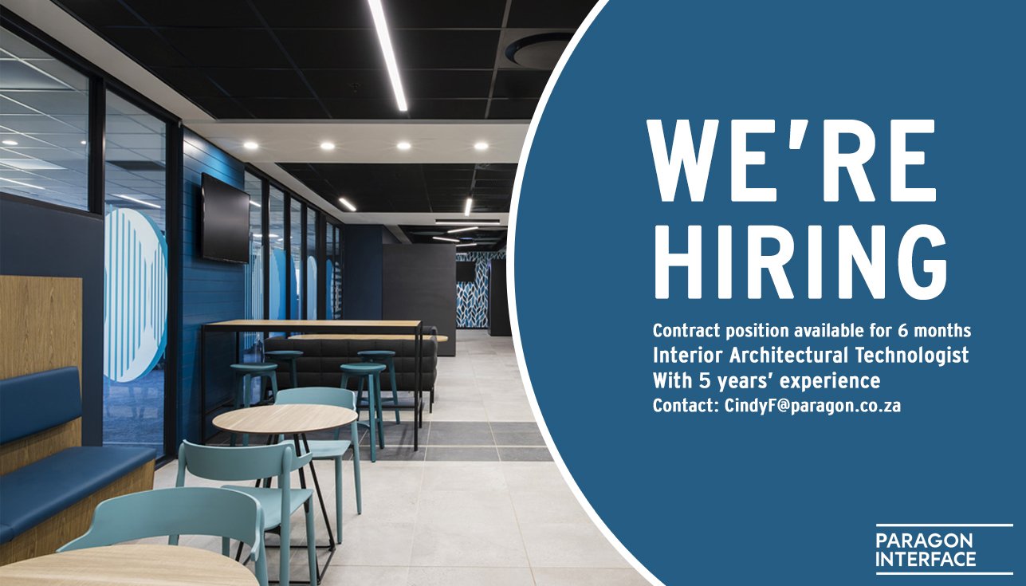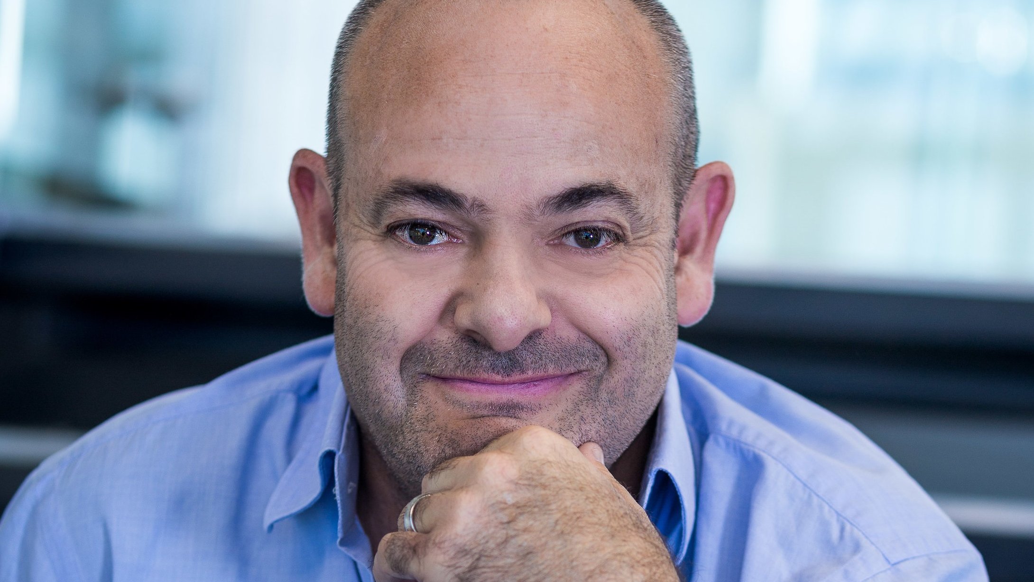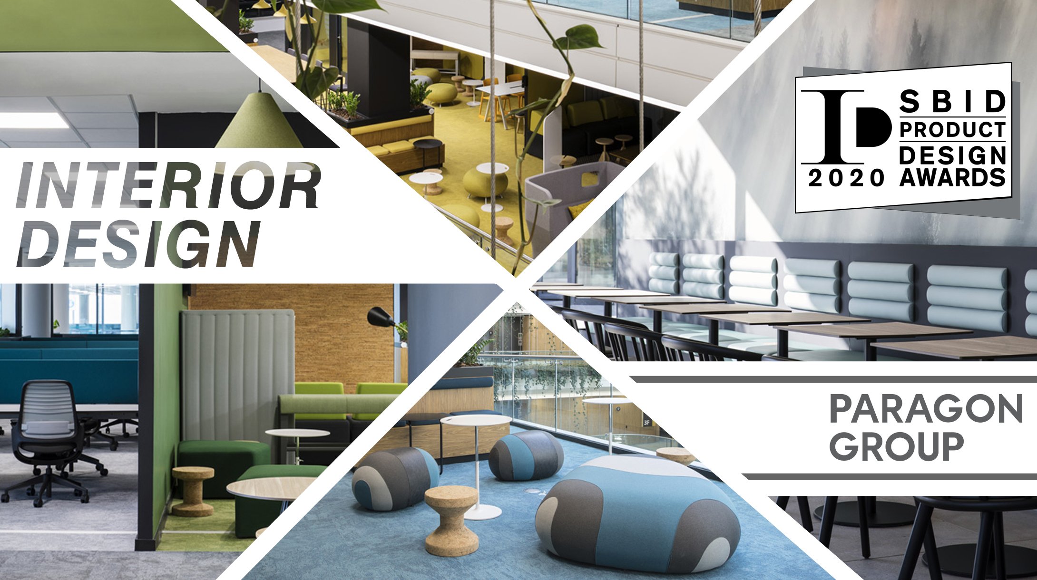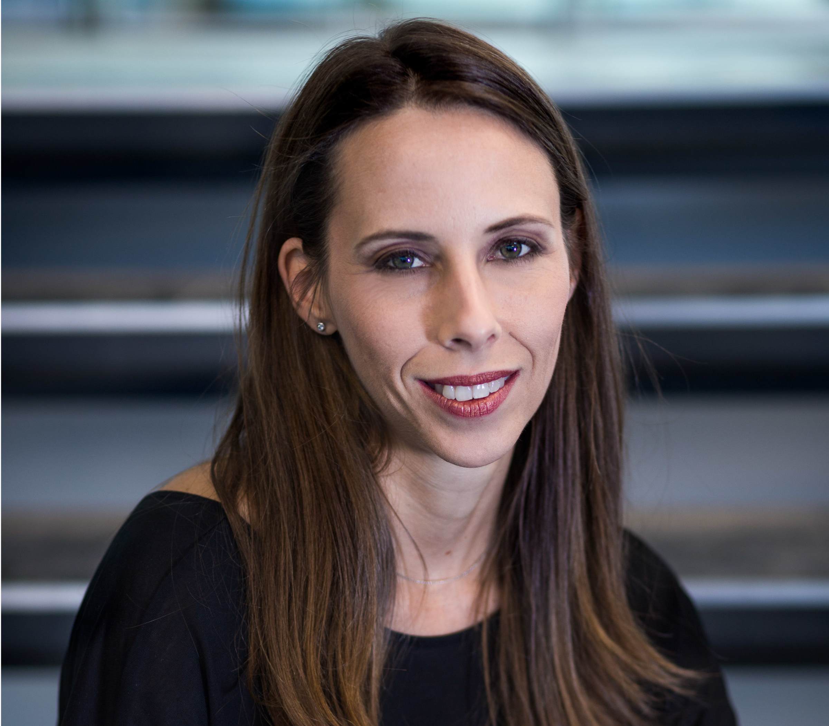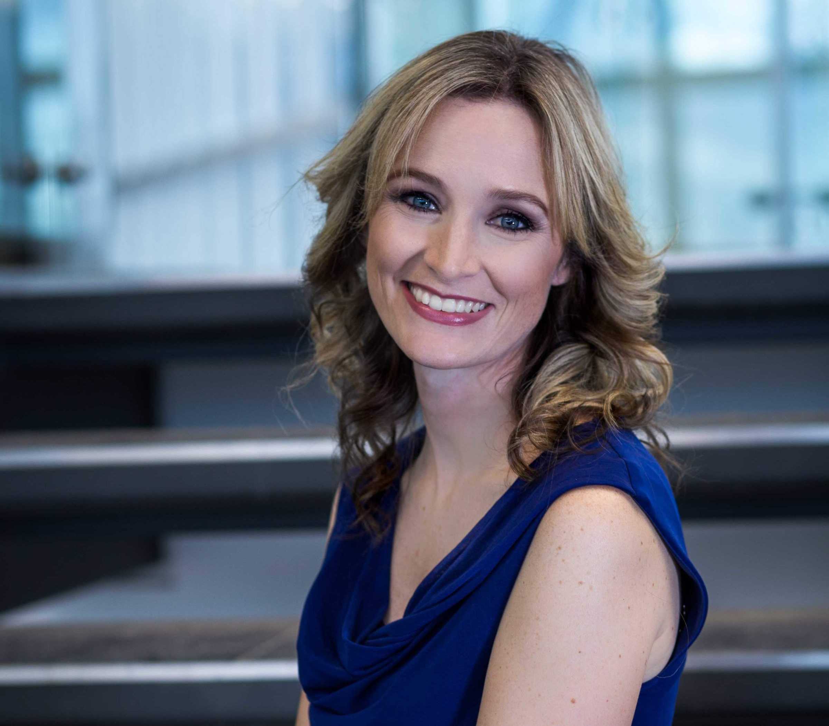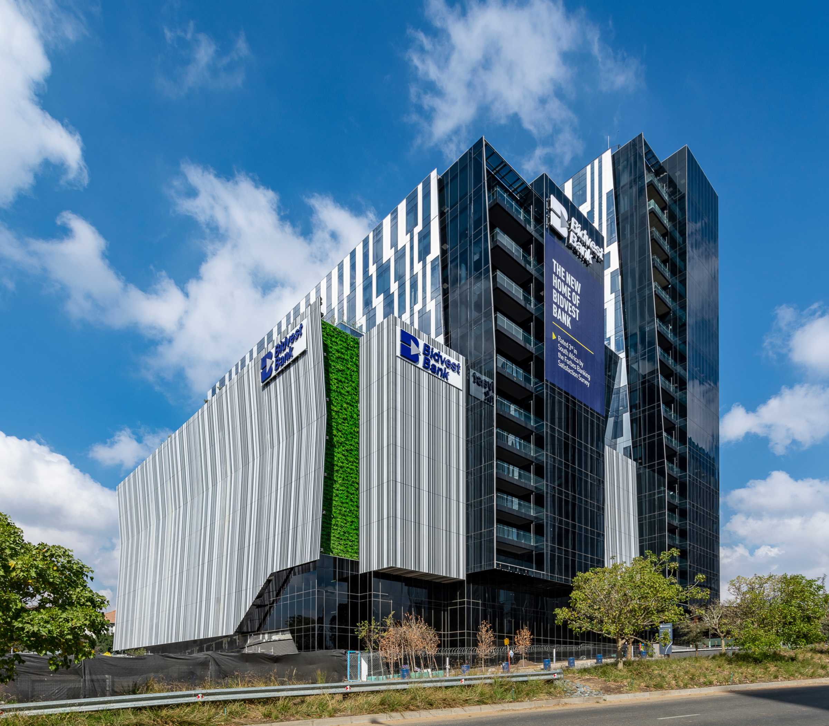Jobs: Interior Architectural Technologist (Contract position)
Paragon Interface is looking for an Interior Architectural Technologist for a 6-month Contract position, not just anyone can fulfil this position, if you can answer the following 5 questions with a yes, then you just might be what we are looking for:
Are you a person or a company that absolutely adores technical drawing work?
- Is speed and accuracy your middle name?
- Do you love a good detail?
- Is Revit your First language?
- Do Interiors rock your boat?
Then this 6-month contract is for you!
If so, please send your CV and Portfolio to Cindy Faux - cindyf@paragon.co.za
Subject line to be: I am the new Paragon Interface Contract Team Member
Closing date for applications is the 6th November 2020
How financial knowledge can liberate your design
Learn why so many architects never build what they dream of in second Paragon Group masterclass
Why do so many architects never build what they dream of? This is the question that Paragon Group Director Anthony Orelowitz will address in an online masterclass on 29 October. Entitled ‘How financial knowledge can liberate your design’, it is the second masterclass presented by the Paragon Group. Accredited by the Gauteng Institute for Architecture (GIfA), registered viewers will earn CAT 1 0.25 Continuing Professional Development (CPD) points.
Architects play a vital role in not only acquiring new work, but in ensuring that projects get built successfully. Orelowitz highlights a host of factors that architects need to be aware of in this process and protecting their practices against risk:
- Understanding the market segmentation: Working in sectors where your risk work can be realised
- Managing client risk: Stratifying clients against their ability to deliver
- Controlling project risk: Taking on work the market can carry
- Project risk and alignment with financial institutions: Working with projects the banks will fund
- Managing QS risk: Controlling the QS and managing the BOQ is key to liberating your design
- Managing engineering risk: ‘Engineering the engineer’ is key to turning your designs into reality
- Software: Empower your design through Revit and Rhino, VR and AR and maximising profitability
Controlling profitability by means of an effective use of ERP systems: How the relationship between timesheets, project planning and accounting systems gives you control over your business
The Paragon Group was established in 1997 by Orelowitz and Henning Rasmuss and is now one of the largest in Africa. Orelowitz’s experience as a property financier at Standard Bank has afforded him valuable insight into structured project finance, the imperatives of budgetary controls and accountability towards clients and project stakeholders. His core expertise is as design director and project principal on complex and fast-track projects that rely on cost engineering and workshopped construction solutions.
With design and value engineering as his core skills, he collaborates with the Paragon Group teams to ensure cost-efficient delivery of technically-complex architectural solutions such as the Sasol headquarters in Sandton. Orelowitz is committed to driving leadership in innovation, and his projects have pioneered the use of various material systems such as unitised panels, double glazed units and paper-thin stone tiles.
To register for the ‘How financial knowledge can liberate your design’ masterclass to be presented by the Paragon Group at 10:00 on Thursday 29 October, follow the link: http://shackdemos.co.za/webinar/webinars/paragon-group-masterclass/.
Vote for Paragon’s SBID Awards entry before 30 September!
Vote for Paragon’s SBID Awards entry before 30 September!
We are proud to announce that Paragon Group is a finalist at the 2020 SBID International Design Awards in the 'Office Design' category, for the Deloitte Waterfall project.
The Awards recognise, reward and celebrate design excellence across a broad range of categories. Projects are evaluated by leading industry experts for their technical content and aesthetic creativity, while the design-conscious public also has a say in choosing the most inspiring projects.
We NEED your VOTE before 30 September!
It will only take a few minutes to vote for this amazing project produced by amazing people for an amazing Client!
All you need to do is click on this link and follow the prompts: https://www.internationaldesignexcellenceawards.com/finalistcategory/office-design-2020/
Paragon Group Masterclass 'Designing Towards a Healthy Built Environment’
To highlight the important role that the built environment plays in occupant health, Paragon Group's Director, Estelle Meiring, recently hosted an online masterclass entitled ‘Designing Towards a Healthy Built Environment."
Claire D’Adorante wins SAPSA Professional of the Year Award
Paragon Interface Director Claire D’Adorante won the Professional of the Year Award in the Architecture and Design Class of the Built Environment Category at the 2019/2020 South African Professional Services Awards (SAPSA), sponsored by Sanlam and W. Consulting.
In addition, D’Adorante was one of seven finalists for the Woman Professional of the Year Award, while the Paragon Group itself was a finalist for the Firm of the Year Award in the Architectural and Design Class of the Commerce, Law and Management Category.
Professionals from a wide range of companies were set to gather at a gala dinner in Montecasino Ballroom on the evening of 19 March. However, due to the Covid-19 pandemic, the SAPSA Awards were indefinitely postponed.
The organisers subsequently undertook to progressively announce the winners for the 2019/2020 edition prior to hosting a future gathering for all finalists and guests. This marks the fifth edition of the awards, following a rigorous process of determining winners based on strict criteria.
“Paragon Interface has recently enjoyed visible success in undertaking two of the biggest projects of their kind in South Africa, Discovery Place and the Sasol headquarters. Both projects have been recipients of broad accolades within the industry,” the judges noted.
They added that such accomplishments would not have occurred without D’Adorante’s leadership. “She has been instrumental in developing the interiors business of the group from 12 to 22 employees. Her leadership philosophy is collaborative; enjoying guiding people in the right direction, adding her thoughts to make their ideas work,” the citation read.
Paragon Interface also won a 2020 German Design Award in the category Excellent Architecture – Interior Architecture for its work on Discovery Place for client Discovery and developers Growthpoint Properties and Zenprop.
Not only has Discovery Place struck a chord on an international design level, it is also testament to the depth of talent and creativity in the South African interior design industry. “The general impression is that we do not have the skills to compete on this level, but this recognition speaks otherwise,” D’Adorante points out.
In October 2018, Discovery Place was declared Office Design Winner at the prestigious Society of British and International Interior Design (SBID) International Design Awards 2018, held at the Dorchester Hotel in London in the UK.
Commenting on the Paragon Group itself, the judges expressed their admiration for the company, including the industry recognition it continues to receive, notably winning an API Award for the Hilton Garden Inn in Mbabane, Swaziland and several SAPOA awards, including overall winner for Discovery Place. These are over and above awards won in 2018 from SAPSA, SAIA, SAPOA and SBID.
“In difficult times for the built environment, the firm continues to attract reputable clients like Bidvest and Barloworld. Business growth is further underpinned by the group opening up an office in Cape Town and undertaking projects beyond South African borders in Kenya,” the judges added.
With the Covid-19 pandemic having an impact on the entire construction industry, D’Adorante stresses that Paragon Interface is striving to take advantage of the different opportunities this presents. “You have to look for the silver lining, and here constant innovation and adaptation is key. Paragon Interface prides itself on its flexibility and adaptability in changing market conditions, and being able to always provide our clients with cutting-edge design solutions,” she concludes.
Paragon Group offers consulting services for the office of the future
The Covid-19 pandemic has highlighted a whole new dimension to worker and building health. With 80% of infectious diseases transmitted by touching contaminated surfaces, there is a heightened awareness of the communal services accessed during the course of a workday.
The first port of call for any company preparing their workplace should be the regulations laid down by the South African government, specifically the Covid-19 Occupational Health and Safety Measures in Workplaces (C19 OHS, 2020).
These regulations cover items such as density reduction, circulation, physical barriers, screening stations and functionality. Existing workspace should be evaluated to assess compliance and risk in relation to each of these elements. How densely staff are distributed in your office space will have a big influence on how costly the implementation measures will be.
If, for example, your return-to-work density will be 18.5 m² per person, you will probably be able to maintain safe distances between people by spacing them out throughout the office. If, however, your density will be 14.5 m² per person, you might have to install physical barriers or screens between desks. This is, of course, all dependent on your company’s specific layout and how it operates, and needs to be reviewed on a case-to-case basis.
With telecommuting and flexible working here to stay, business owners might find that, although they have less employees at the office at any one time, they also need more space per employee. “To a certain extent, I think we will be seeing a reversal of the last ten years’ trend of desk sizes reducing and densities increasing,” comments Paragon Group Director Estelle Meiring.
The emphasis of office space in the future will shift away from ‘a place to sit and work’ to ‘a place to communicate, collaborate and build company culture’. While the lockdown has shown us that we can work from anywhere, it has also emphasised, more than ever, that humans are social beings and need interaction with people to remain productive and positive. “I see the office space of the future housing a lot less traditional workspaces and a lot more couches and social seating, even if these seats each have their own fold-open writing desks,” predicts Meiring.
Issues raised by the office space of the future include: Can physical contact to shared surfaces be reduced, or even avoided altogether, by implementing things like censor taps, automated doors and cell phone controlled lifts? Where contact is unavoidable, should we rethink the materials that these surfaces are made of, as well as their texture and durability? “Certainly we are predicting that businesses will be incorporating a lot more stairs into their buildings to encourage people to use these for vertical circulation instead of cramped lifts,” points out Meiring.
Healthy buildings mean healthy workers, and healthy workers mean productive workers. “With the move towards more environmentally conscious design over the last decade, we have already seen a progression towards healthier building environments,” stresses Meiring. Tools used to rate building sustainability, such as South Africa’s Green Star Office tool, have put the spotlight on occupant health by awarding points to items such as a higher fresh-air exchange rate and building materials that do not emit unhealthy volatile organic compounds.
Generally there is a feeling that people want to ‘own’ a portion of workspace and be in charge of its hygiene. Although that cannot necessarily translate back to a cellular office for every employee, it might mean, for example, that every employee owns their own personal desk surface, something that can be clipped in and out in a hot-desking environment and remain for exclusive use by one person.
“Something else to consider is that employees need to feel safe and comfortable in their workplace. Even if you are complying with all government regulations, if your staff don’t feel relaxed and looked-after, they will be on edge and production and morale will suffer. Careful consideration therefore needs to be given to how changes are implemented and how they look and feel,” highlights Meiring.
Paragon Group offers a full package of consulting services tailor-made to specific needs. These range from assisting with new-office space-planning layouts that comply with government regulations to coming up with creative ideas of implementing social distancing and responsible work practices in a positive, fun way. On the architecture side, it can assist building owners with due diligences of their existing assets in order to come up with cost-effective ways of future-proofing buildings and improving marketability and desirability.
“We advise the client on what we believe makes the most sense from a long-term point of view for their asset. They will then take a view on the market and viability to make a final call. Although most of the buildings that we design are Green Star rated, we believe that all buildings, whether rated or not, should follow good design principles when it comes to orientation, energy and water efficiency and occupant health and comfort,” notes Meiring.
Future growth areas for Paragon Group post the Covid-19 crisis are interior space planning and design, as companies need to adjust their workspaces to the new environment; repurposing: finding creative ways to alter existing buildings to perform new functions, such as office buildings into residential; distribution centres; new-generation office buildings that offer flexibility and create healthier, more hygienic spaces; and education.
Traditional retail has taken a huge knock, with e-commerce expected to increase its market share considerably over this time. This means the requirement for less shopping centre space and more distribution centre space. “We are certainly in discussions with our clients to see how we can assist,” reassures Meiring.
“I believe that we will see a lot of repurposing of buildings over the next few years, and this is where we as designers can play a pivotal role. Of course, the property development sector is under strain in light of the current economic downturn and uncertainty in the market. We do believe, however, that new circumstances bring new opportunities for those who are willing to adjust and adapt creatively,” concludes Meiring.
Paragon Architects designs one of the tallest buildings in Sandton
With a lot of the newer buildings in the Sandton area being imposing glass-and-steel structures presenting a hard skyline, Paragon Architects wanted to ensure that 1 Park Lane for developer Alchemy Properties had a unique identity.
Designing one of the tallest buildings in Sandton posed a challenge not only in interacting with the street level, but the surrounding area as well. This includes iconic buildings such as Discovery Place and the new Sasol head office.
The distinctive façade of the 20-storey 1 Park Lane was effectively ‘softened’ by incorporating planting in the façade design, Paragon Architects Project Lead Dhiraj Ramsaroop explains. “As we ran through the different façade iterations, we quickly realised it was becoming quite a hard physical mass.”
Paragon Architects envisaged a glass-covered building with aluminium fins on the east and west side. In order to soften the façade treatment, it was decided to incorporate planting. Another striking feature of 1 Park Lane is that, while the nine parking levels with 1 000 parking bays are treated as a separate element, they are nevertheless integrated seamlessly with the 11 office floors.
The building envelope consists of a mixture of A2-rated aluminium composite panels (ACP) and unitised glazing in a single energy-efficient system. With the building aiming for a 4 Star Green Star rating, a certain percentage of the east and west façade was blocked out to reduce the heat load on the interior, which in turn improved the efficiency of the HVAC system.
These ACP panels were integrated into the façade design by using current technology to variate the design, which was workshopped extensively with the façade engineers to ensure that the desired building aesthetic was achieved.
Natural ventilation is used for the parking levels, as opposed to the far more energy-intensive alternative of having to install a mechanical ventilation system. This was achieved by cladding the parking levels themselves with 30 mm by 40 mm aluminium slats, powder-coated in varying shades to add texture to the design. All of the parking levels are above ground, giving the building a unique identity among the larger-footprint buildings in the precinct.
The flagship 1 Park Lane forms part of the Katherine Street Mixed-Use Precinct, a 23 000 m2 GLA P-grade office development. When Bidvest Financial Services decided to centralise its Braamfontein head office and satellite operations at 1 Park Lane, it turned to leading Paragon Interface to design, space-plan and oversee the fit-out.
The visitor entrance is from Park Lane itself, into a common lobby and reception area that also features a coffee shop. A unique feature of the lobby are the planted walls, and the extensive use of planters and large, free-standing trees that effectively blurs the boundary between the interior and exterior, where streetscape landscaping continues the lush theme.
Paragon Group: Open for Lockdown
At Paragon Group, it is ‘business as usual’ in these unusual global circumstances. As a company, we are strong. We have the resources and sufficient reserves to remain committed to clients and projects.
We can theorize for years and plan for crises. But there is nothing like being forced into behavior change. In the past week, we have learnt to know what ‘Business Continuity’ is and how to build.
Paragon Group has closed its physical office and has spent the past week setting up remote working methods for all team members. In South Africa, we are ‘locked down’ until midnight on 16 April 2020. Fluidity remains our reality, and the unexpected is normal.
Many people have asked us: ‘How will government make this lockdown happen?’ As if a lockdown is something you get served on a platter and which ‘government’ has to ‘deliver’ to us. The answer is this:
We are the lockdown!
It is our obligation to make the lockdown happen, to influence all people in our reach, and in our communities.
If we do not activate this lockdown in our personal and business lives, we will pay the highest personal and economic price.
Paragon Group is totally committed to making the lockdown a success, as only one measure to manage the economic and social impact of COVID-19 on our economy.
We urge our team members, our consultants, our clients and our larger project communities to join us and to influence their respective communities to make the lockdown happen.
Our obligations are:
- Make the lockdown happen by changing our lifestyle.
- Place our individual interests as people second, third or even further down the list.
- Continue to work and provide value to clients through great design and good communication.
How do we achieve this?
- Trust our team members and our project community.
- Appeal to the best side of people and their intentions.
- Be open to negotiated processes in all aspects of project delivery.
- Seek the positive side of this global development.
- Find opportunities for innovation and new ways of thinking and working.
- Innovate through this crisis, and emerge as a stronger group of companies.
- Enable change and adaptation through the application of technology.
- Encourage personal responsibility and autonomous decision-making.
You can expect the following from Paragon Group:
- Reliability and consistency as a business partner.
- Willingness to listen to all within our project community.
- Empathy for the needs of our people in our project community.
- Curiosity about the present and the future.
Thank you
First of all, a great thank you to our Operations Director Cindy Faux for managing office health and safety and supporting us with physical requirements and practical tools. Next, we have relied heavily on Shadownet, our IT service provider, who have made the changeover as fast and as efficient as possible.
Then there are our teams, our project community, clients, consultants and our suppliers who have all joined forces to change the way we work. We thank you and salute your commitment to our working world at Paragon Group.\
We have always embraced change. We are excited by this change.

